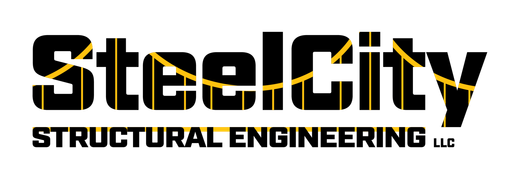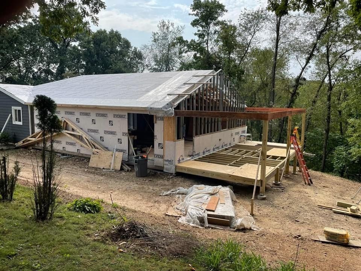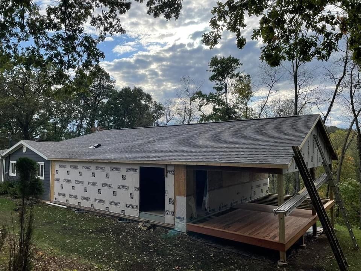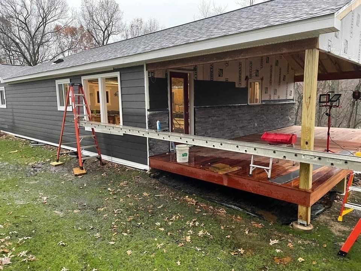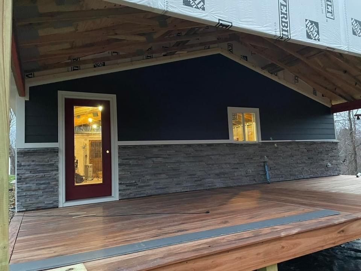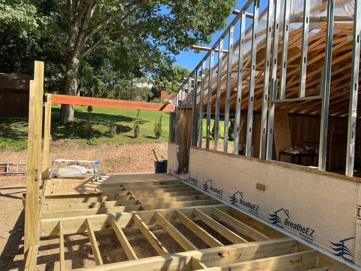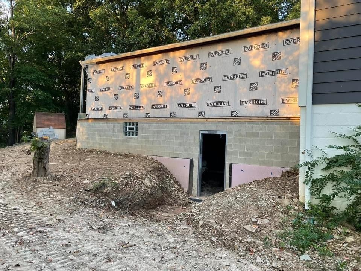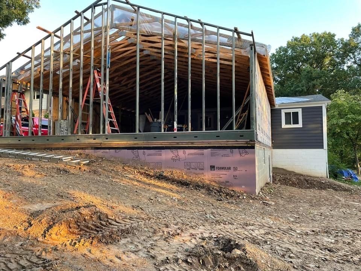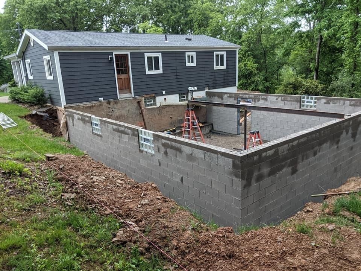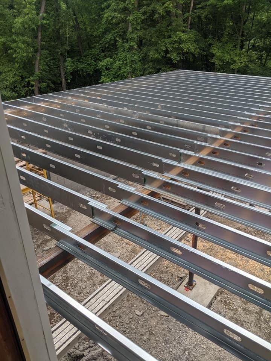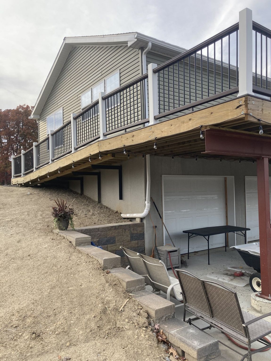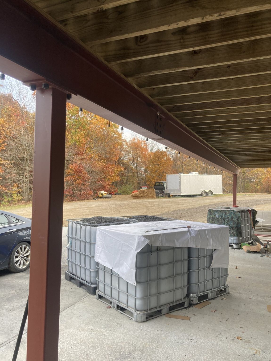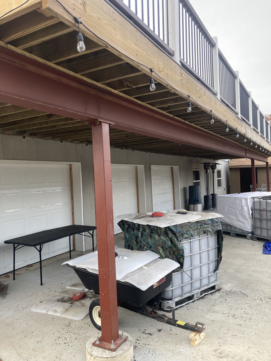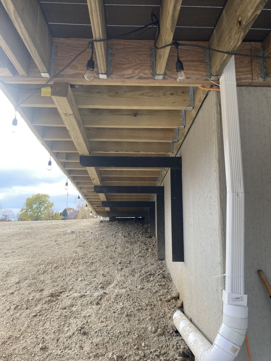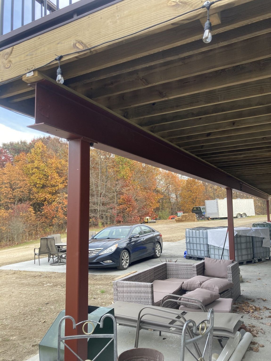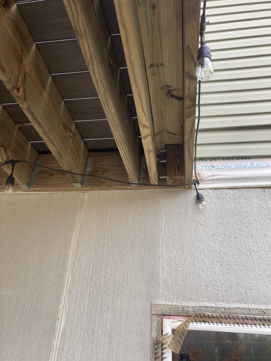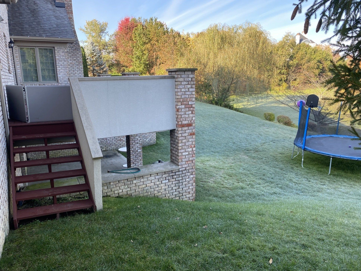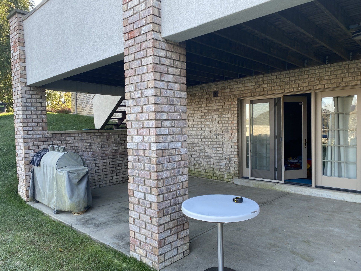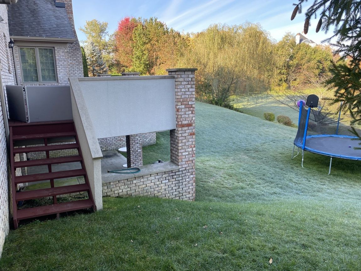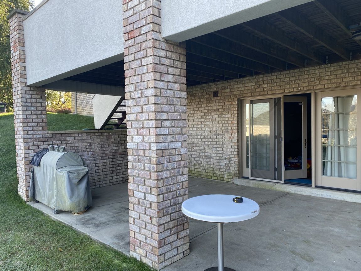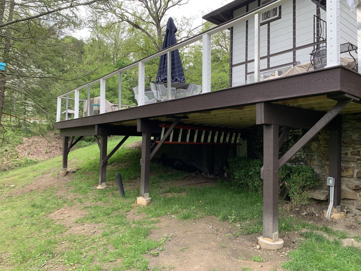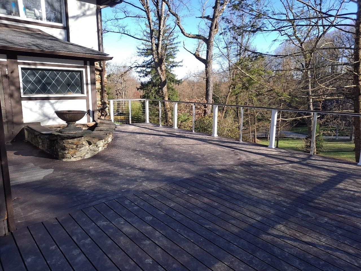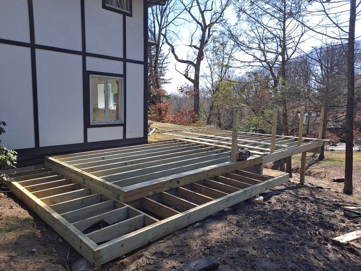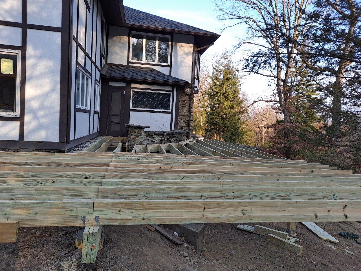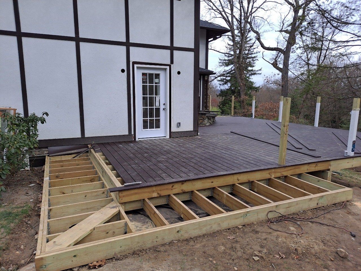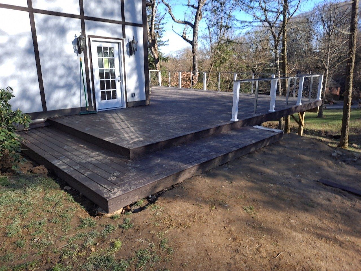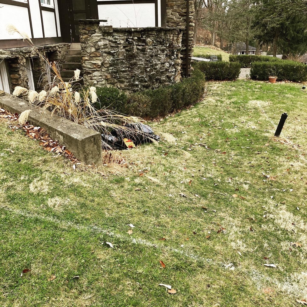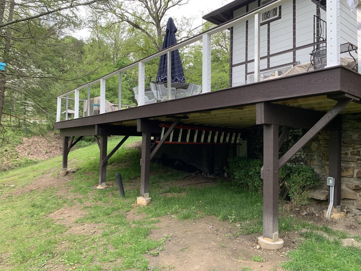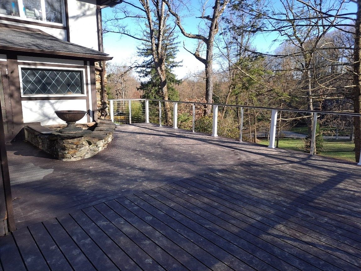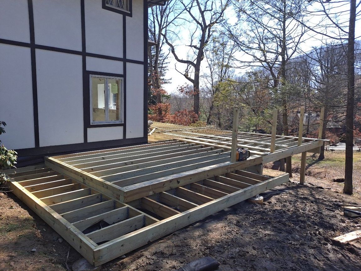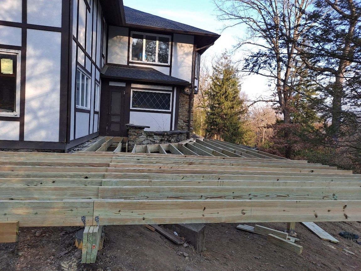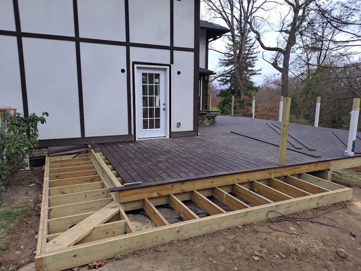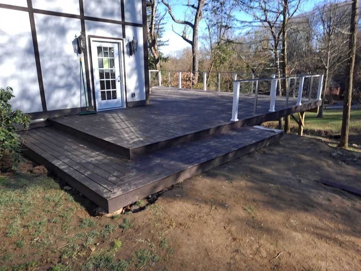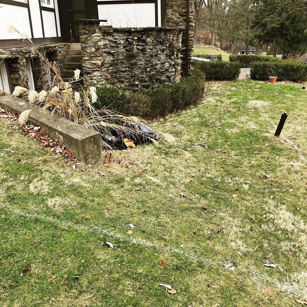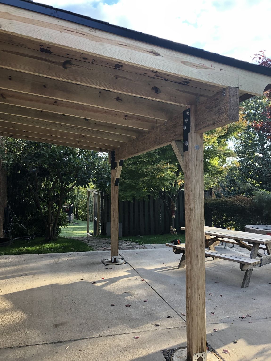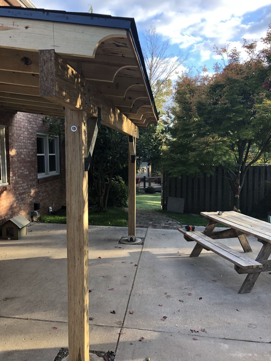CALL US TODAY · 412-218-0932
Recently Completed Projects
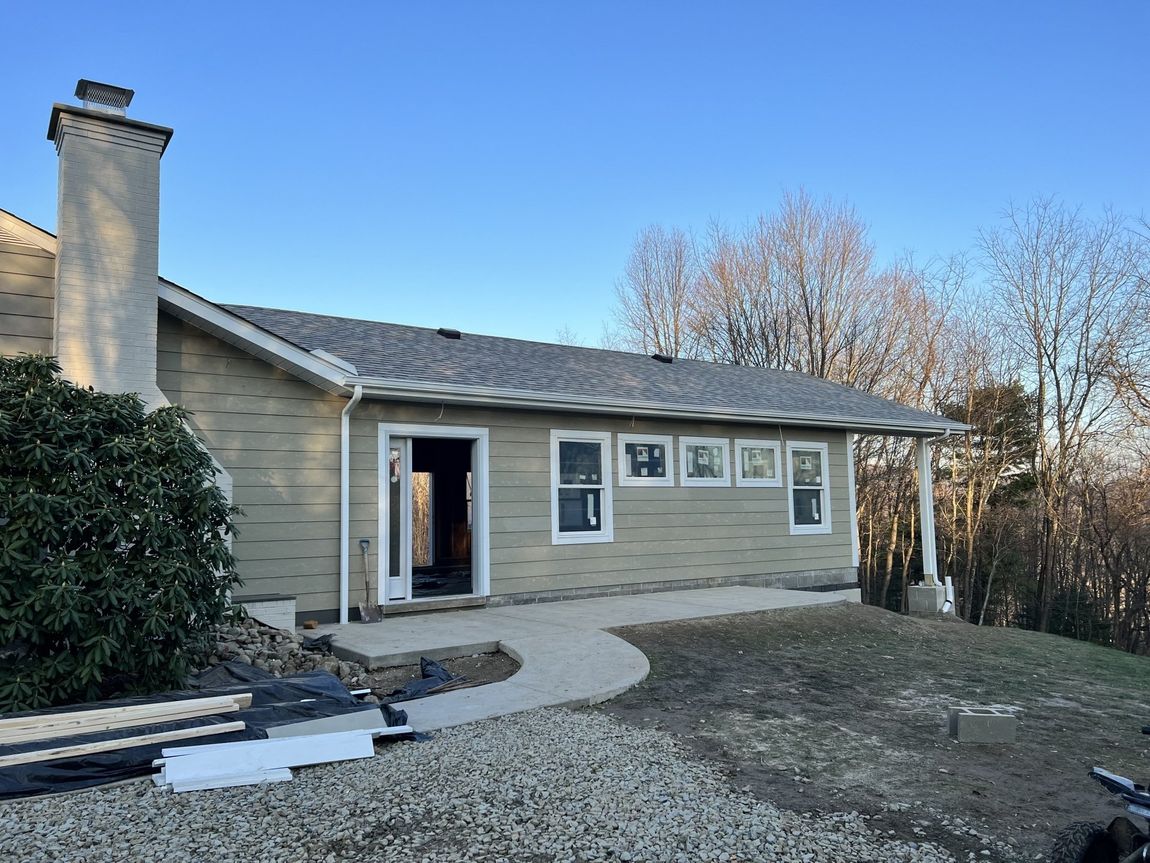
Slide title
Write your caption hereButton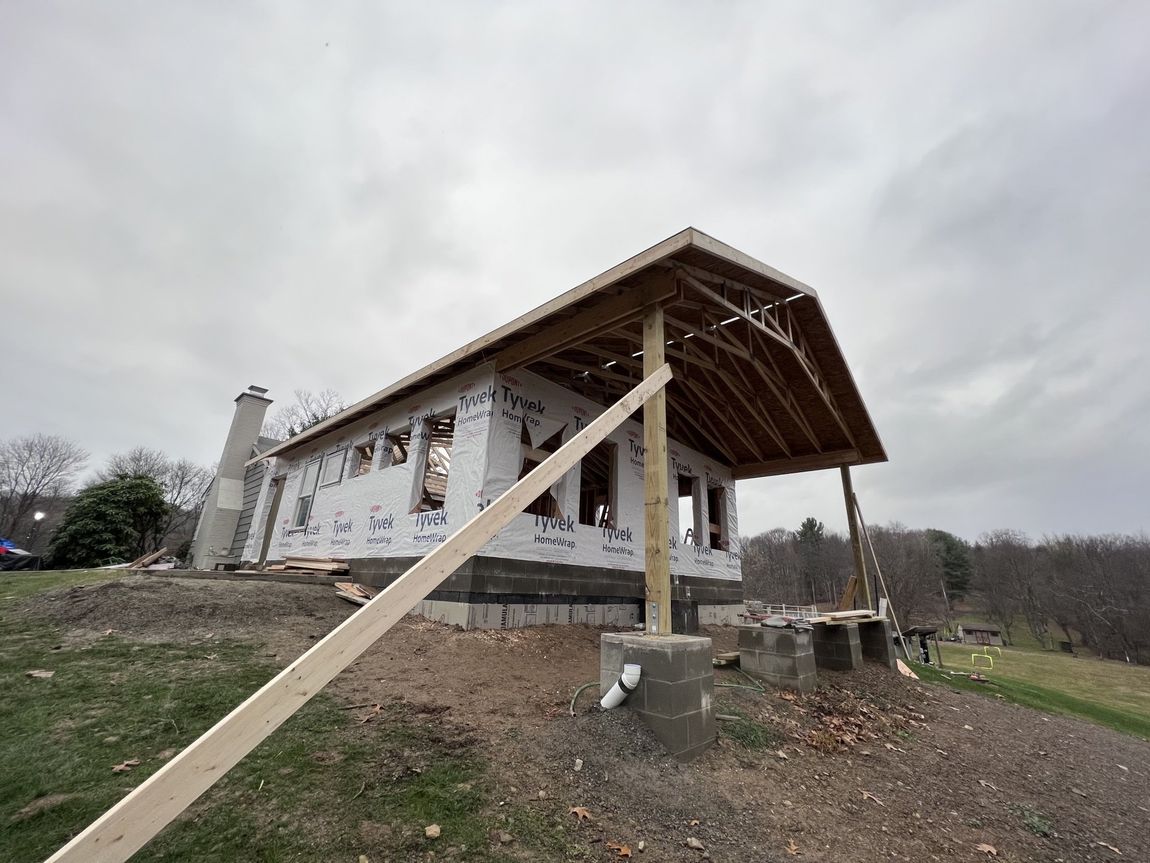
Slide title
Write your caption hereButton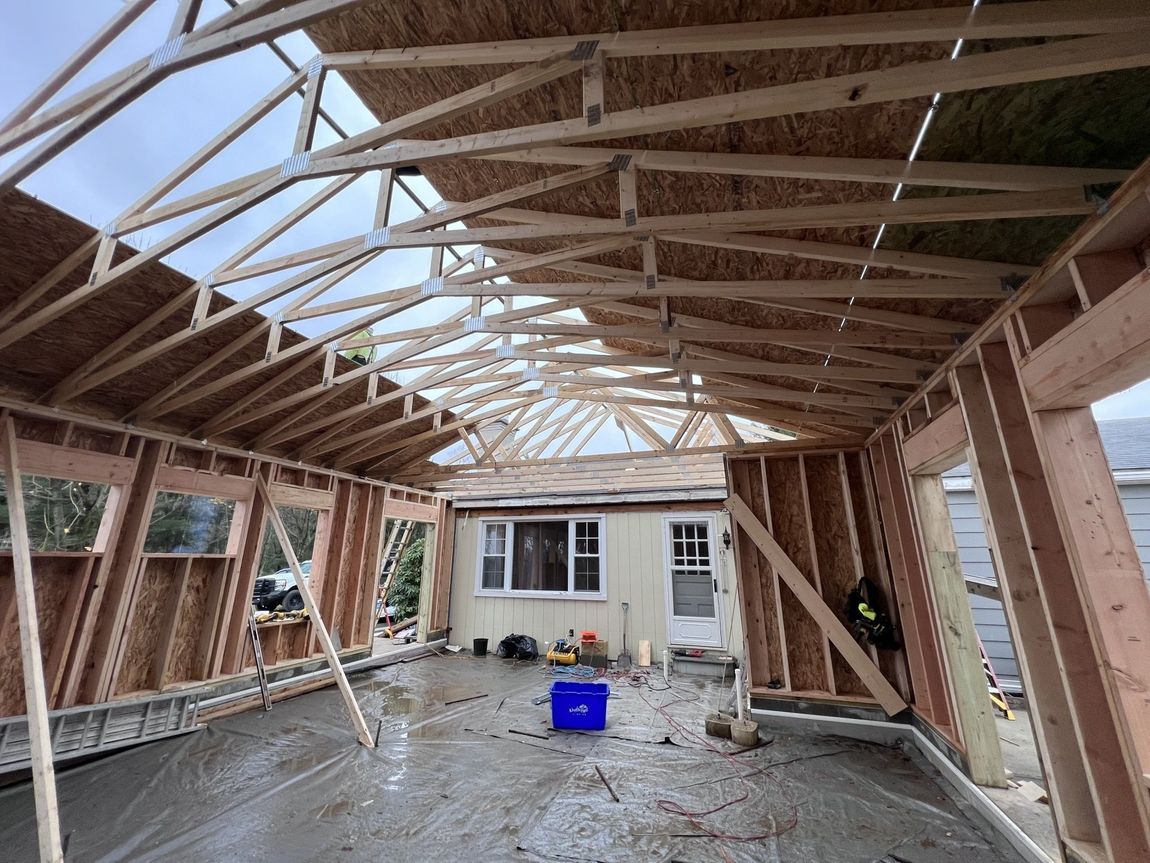
Slide title
Write your caption hereButton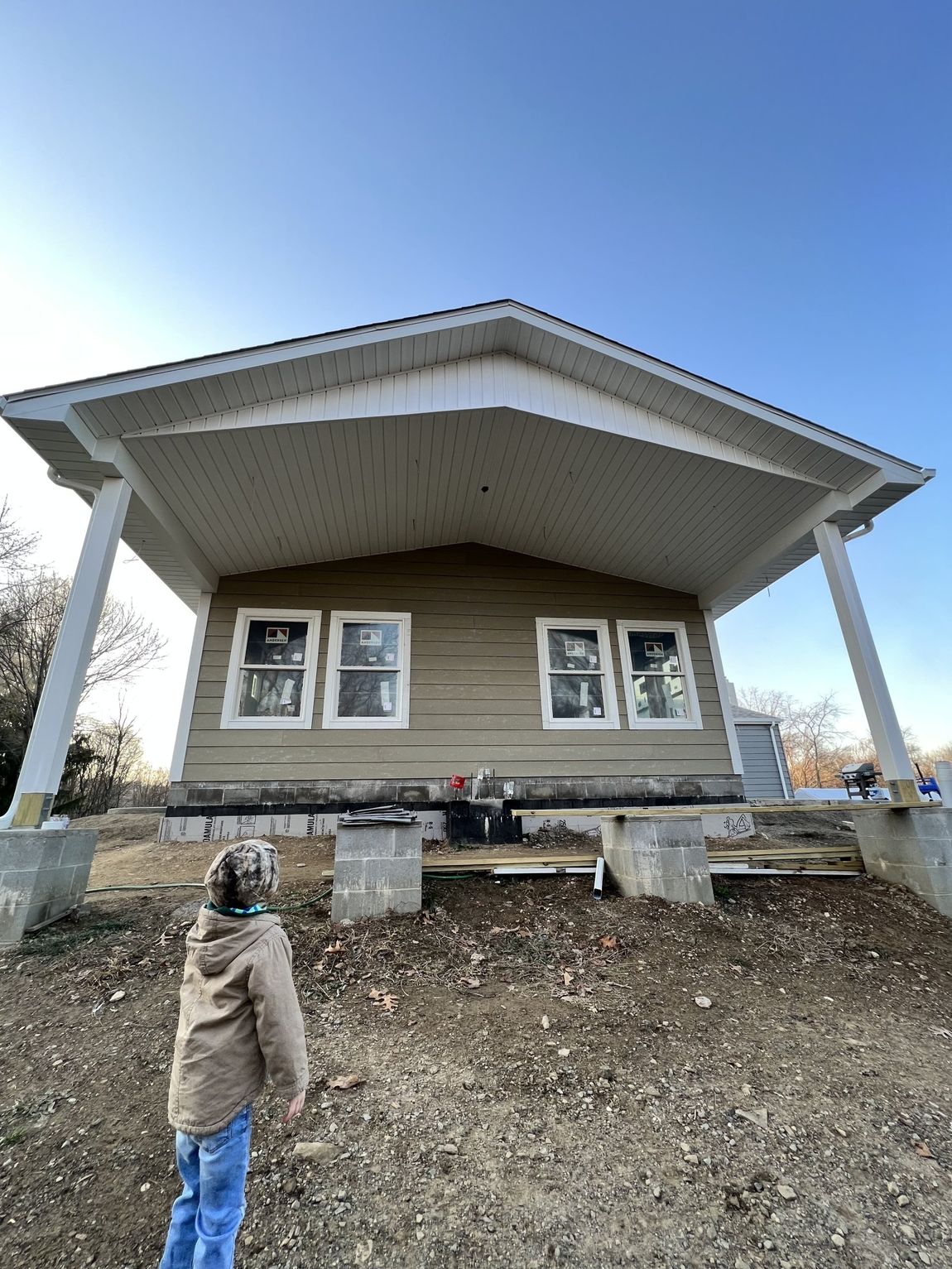
Slide title
Write your caption hereButton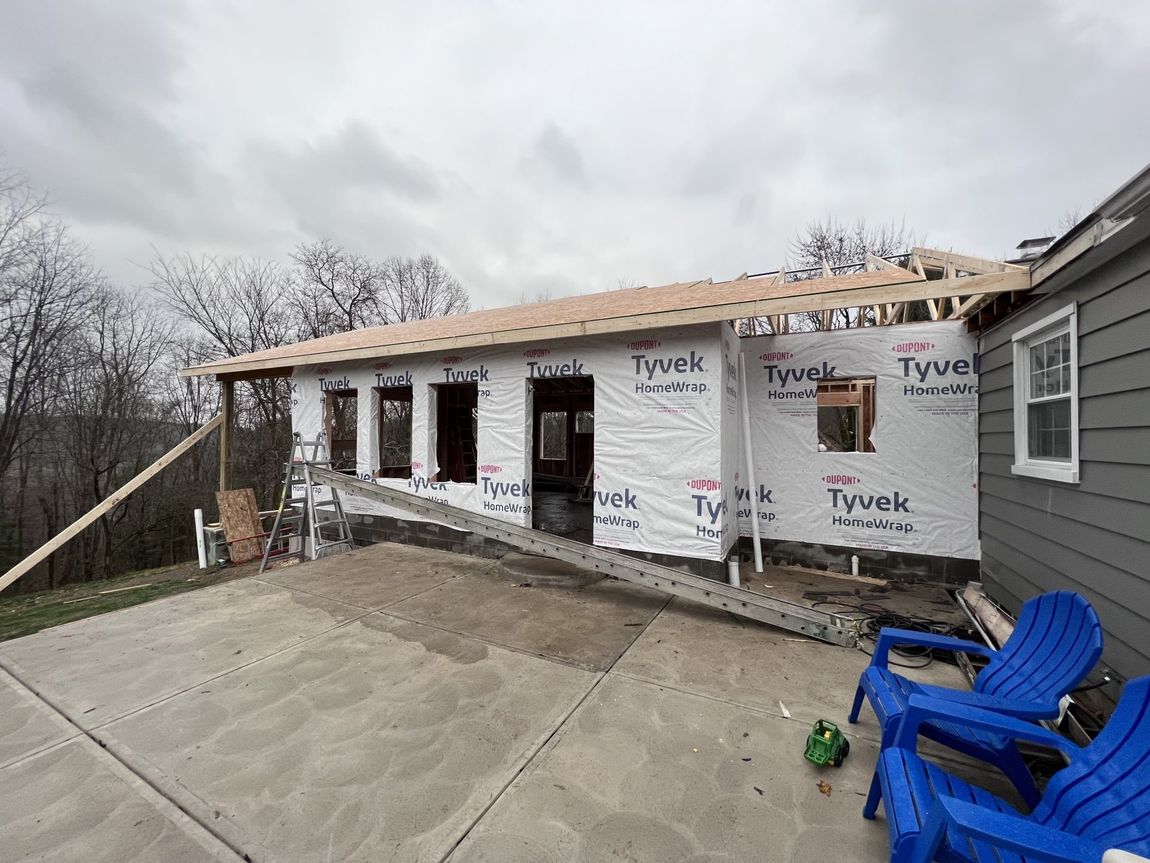
Slide title
Write your caption hereButton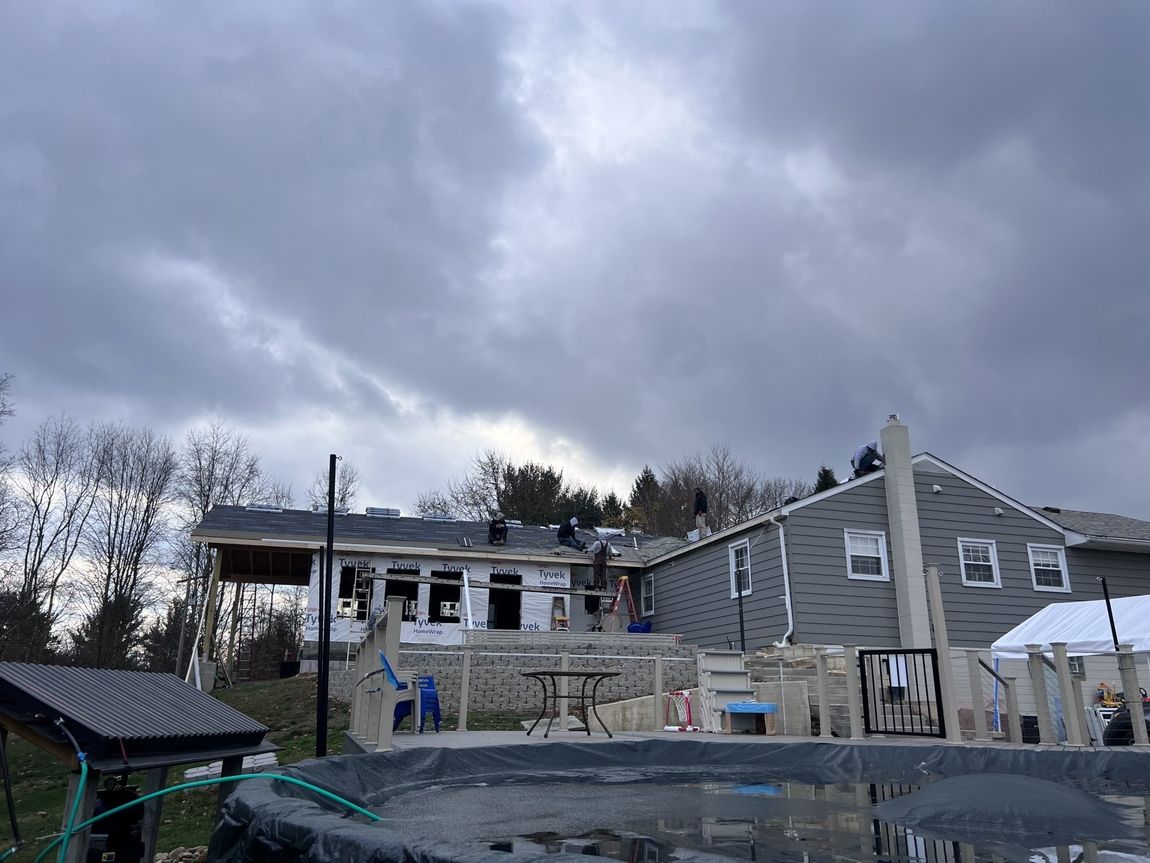
Slide title
Write your caption hereButton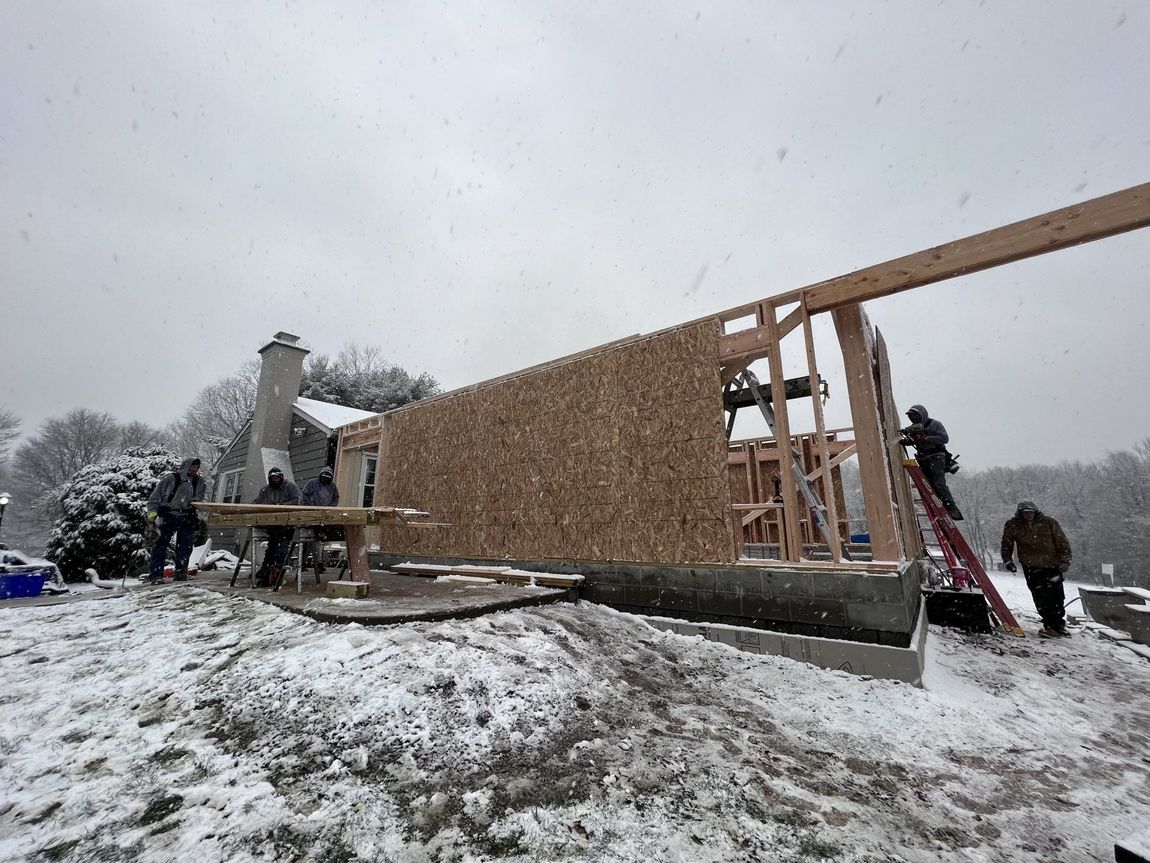
Slide title
Write your caption hereButton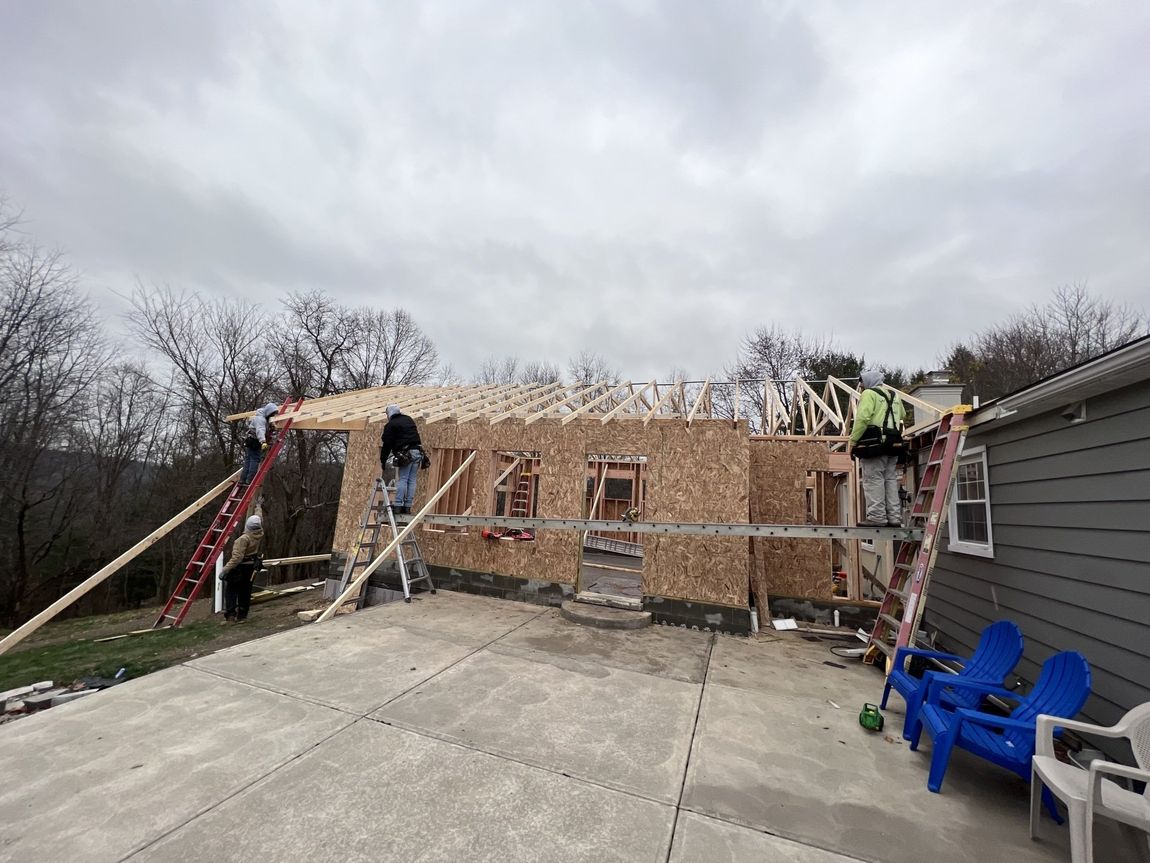
Slide title
Write your caption hereButton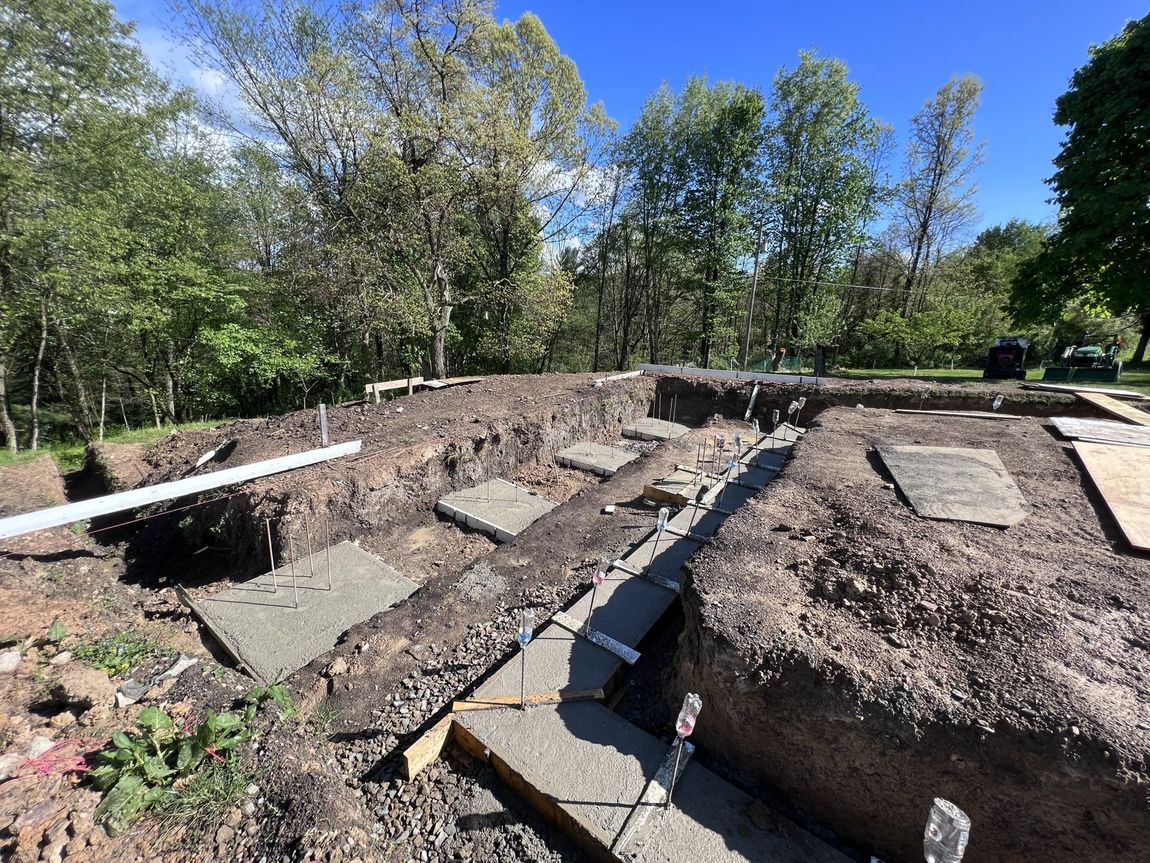
Slide title
Write your caption hereButton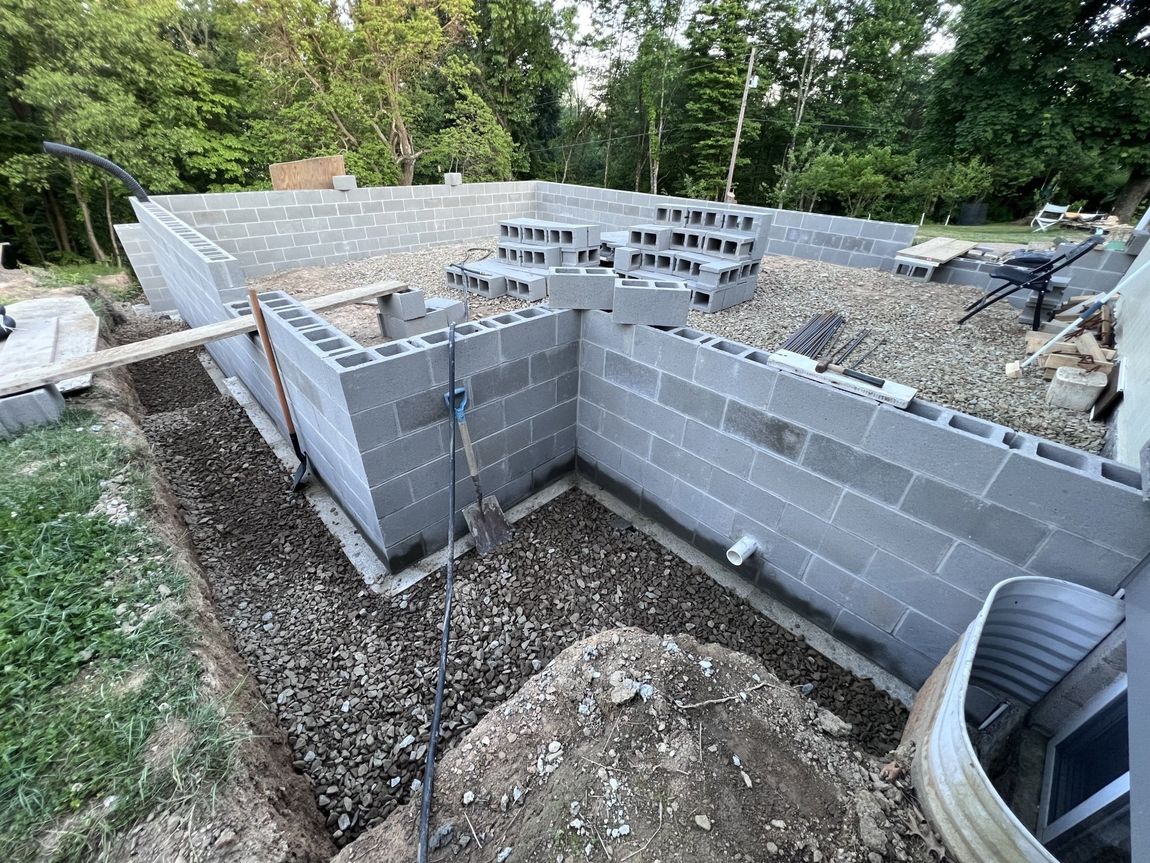
Slide title
Write your caption hereButton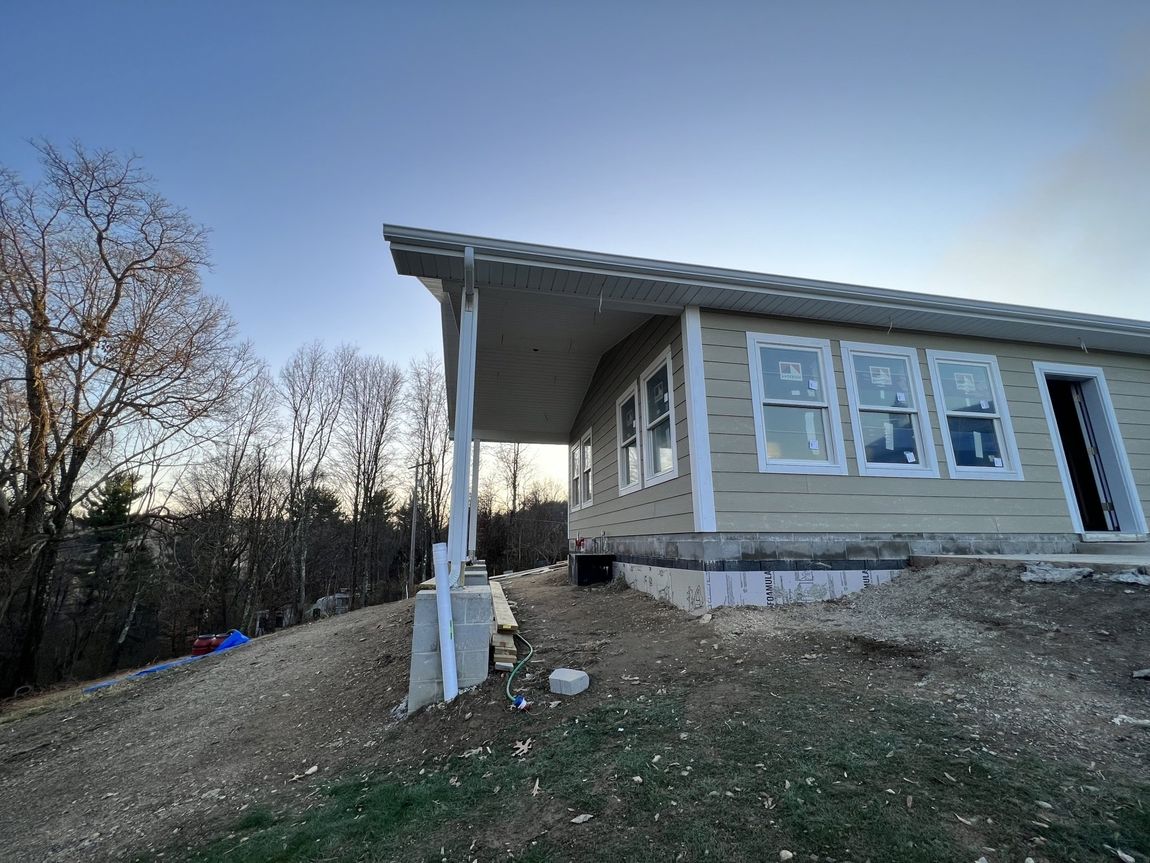
Slide title
Write your caption hereButton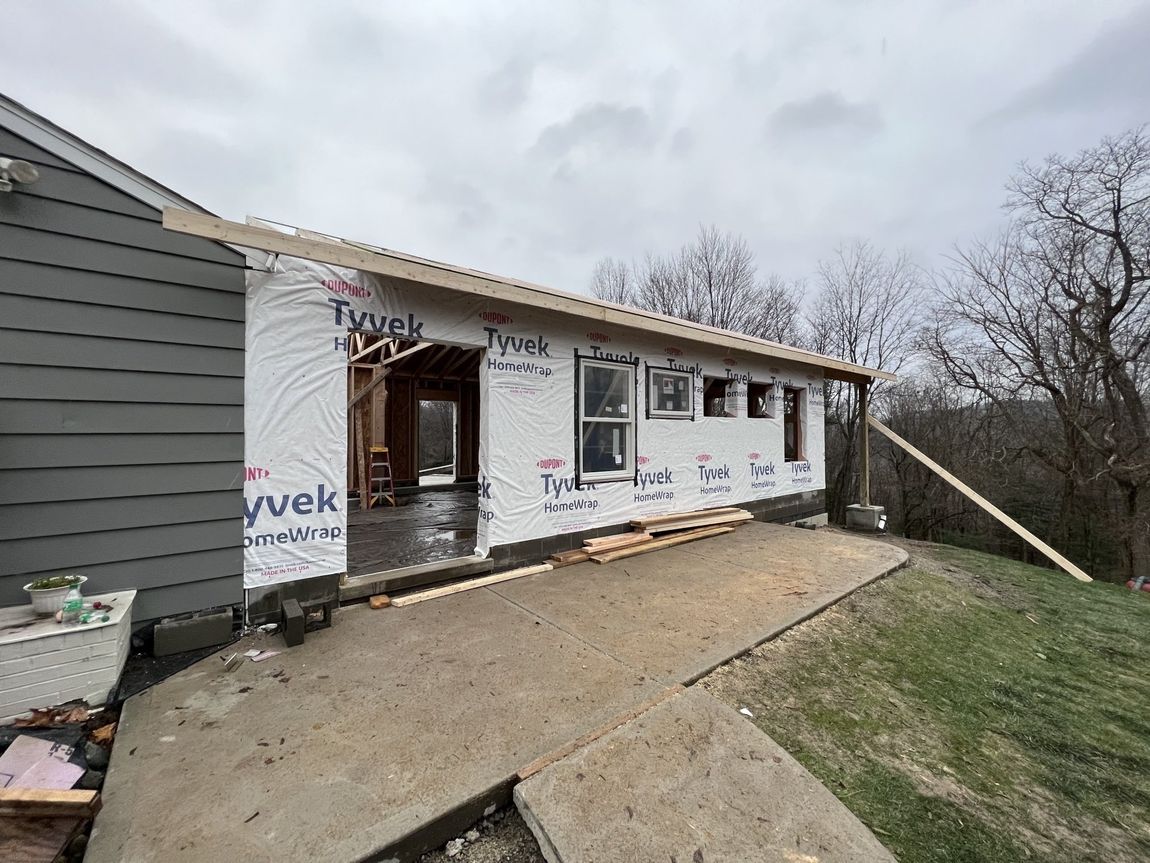
Slide title
Write your caption hereButton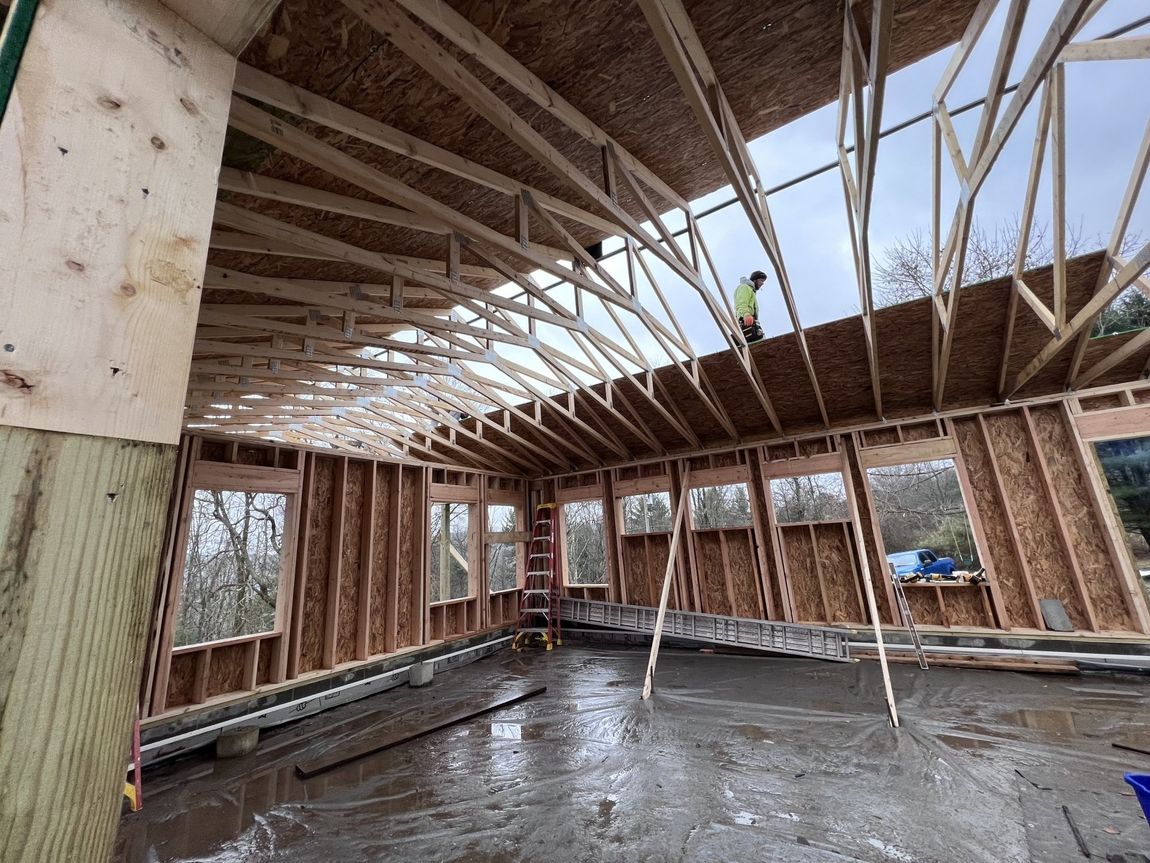
Slide title
Write your caption hereButton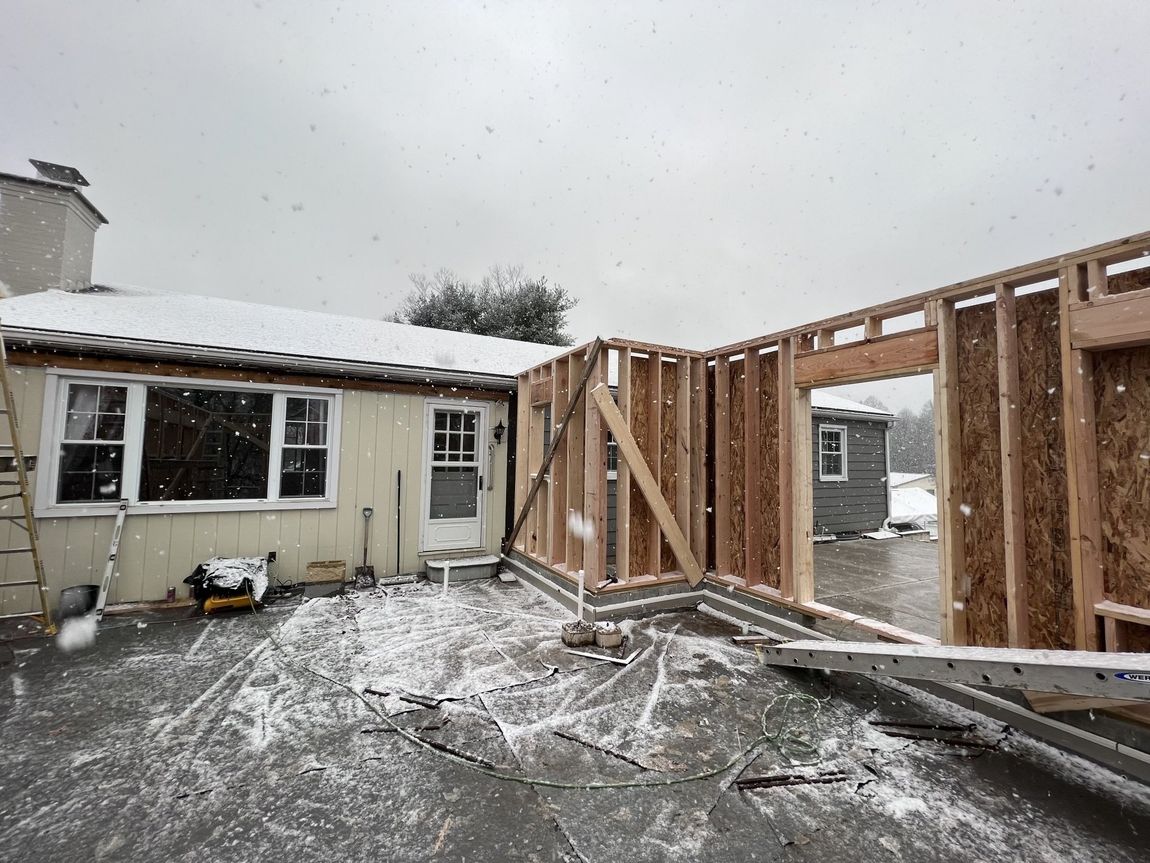
Slide title
Write your caption hereButton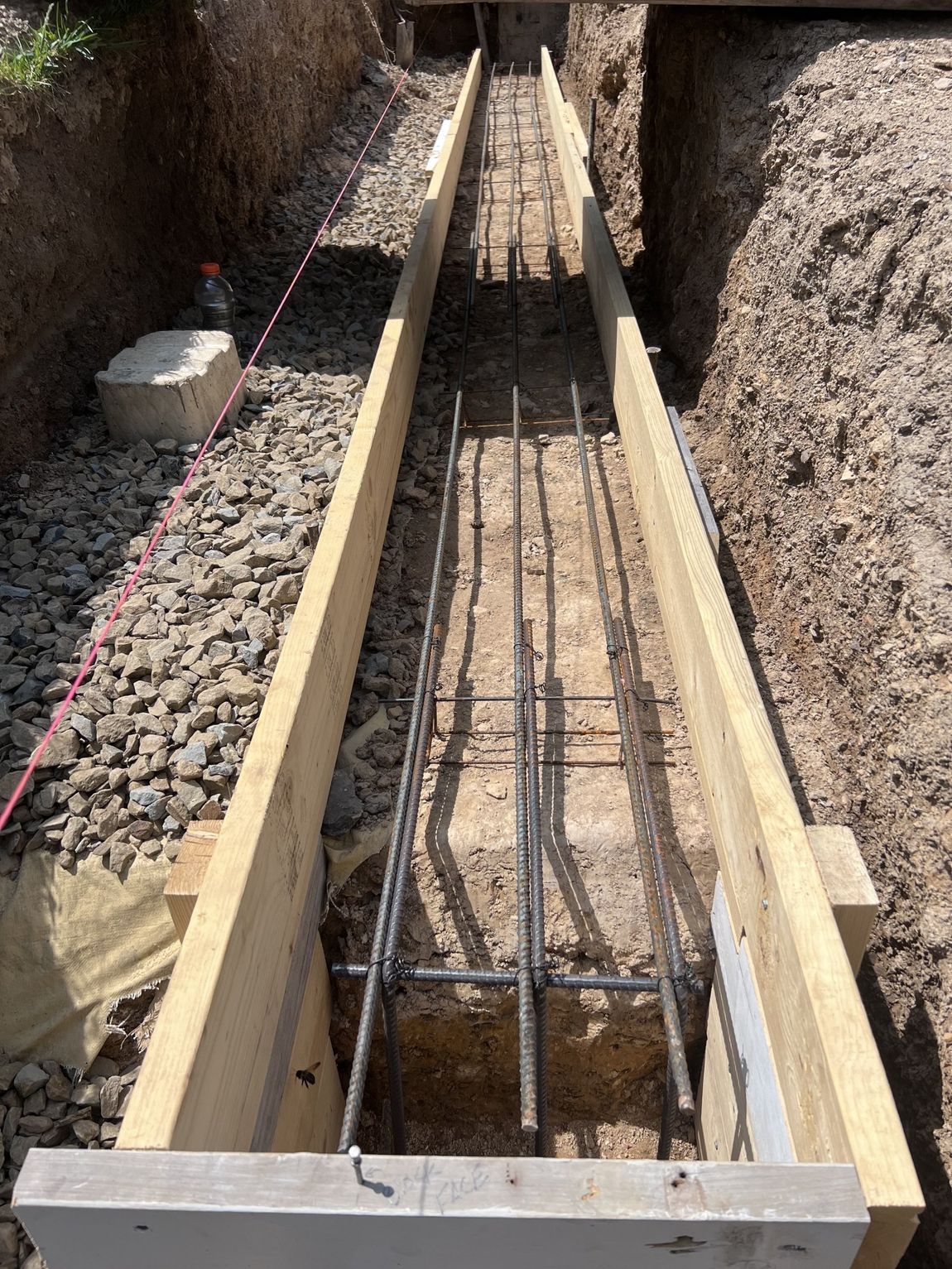
Slide title
Write your caption hereButton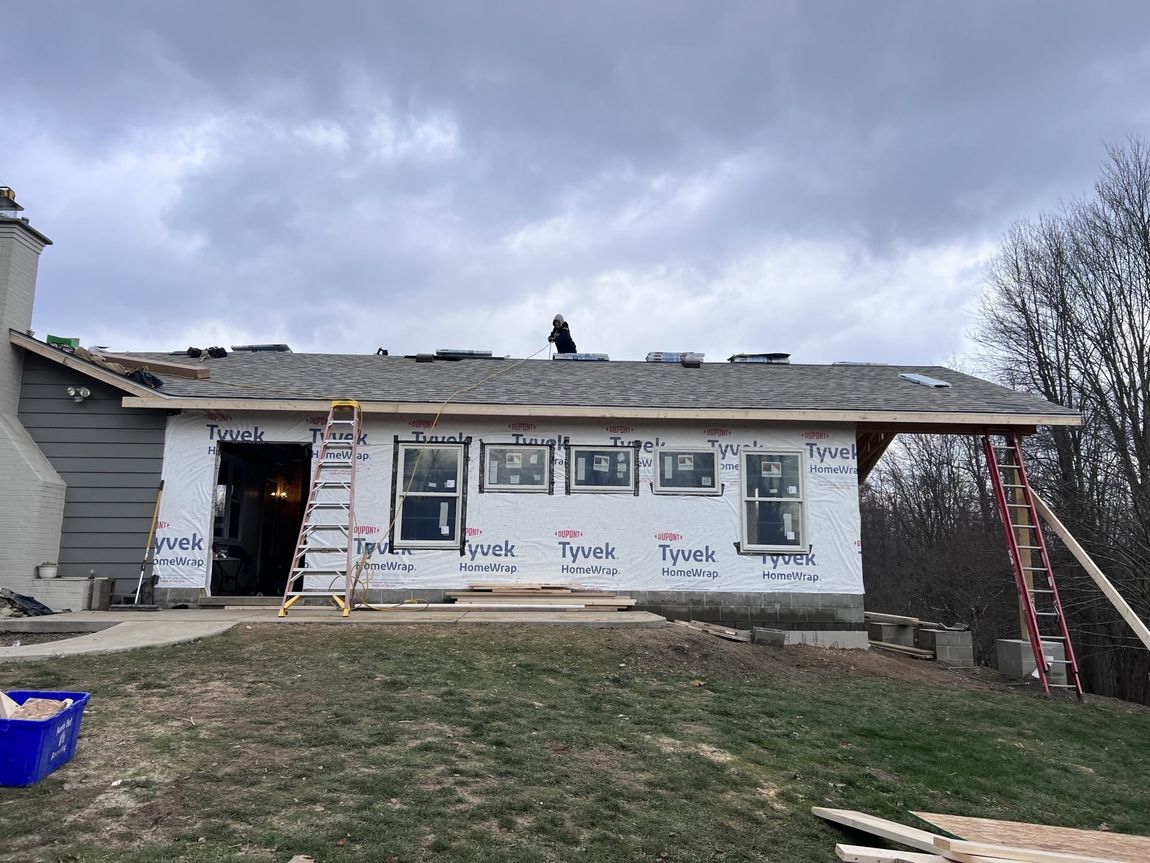
Slide title
Write your caption hereButton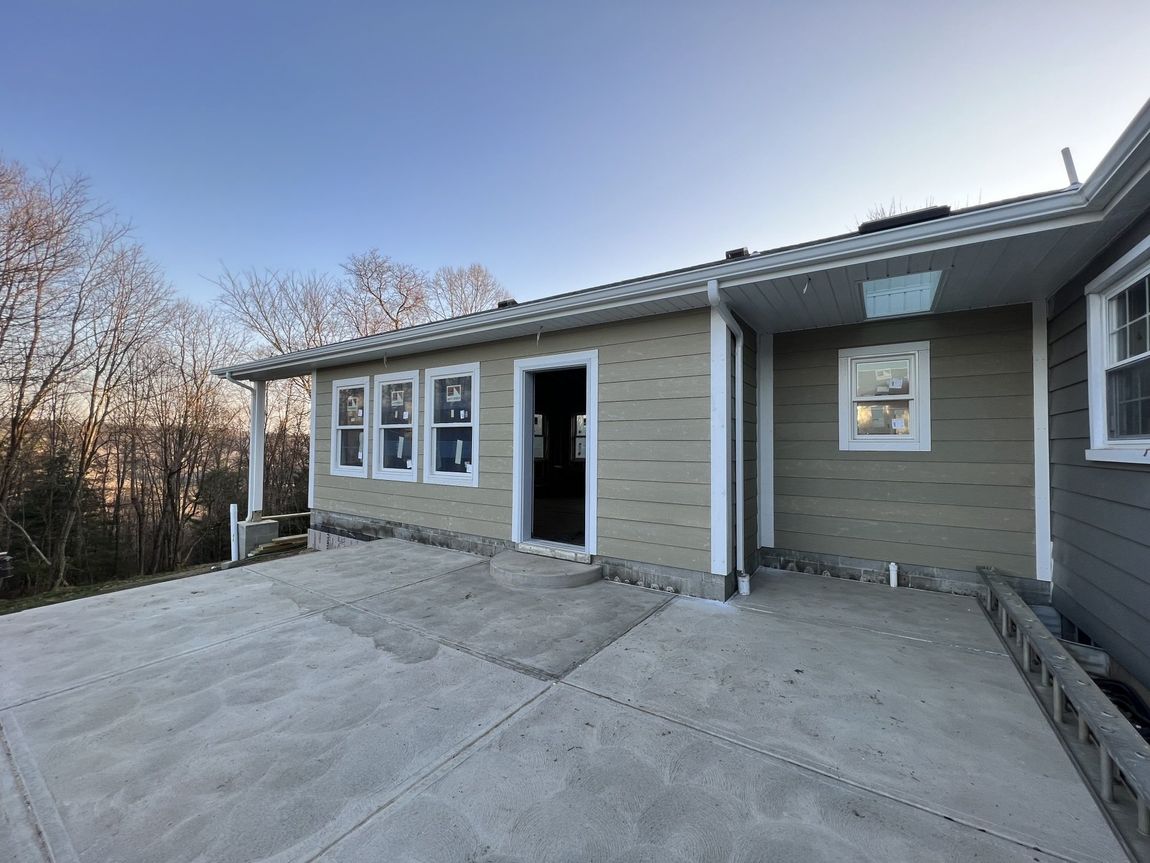
Slide title
Write your caption hereButton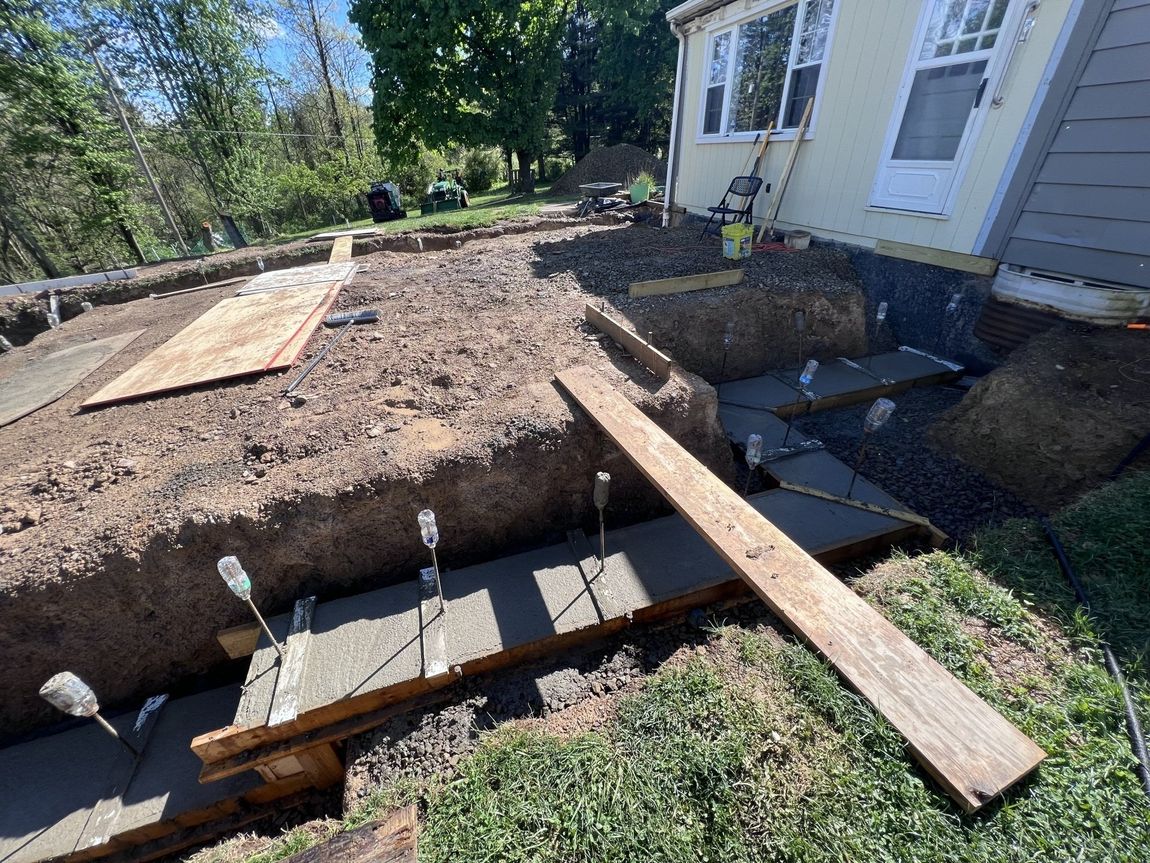
Slide title
Write your caption hereButton
Residential Addition • Apollo, PA
This addition project we worked with the homeowner to come up with the design and layout to fit their needs. It features a large open space with vaulted ceilings and a covered deck area at the rear. Take a look through the photos that show some of the construction progress! As you can see, this project is coming along quite well!
Covered Deck • Franklin Park, PA
The contractor for this project came to us with a general layout and design in-hand for this covered deck. He is experienced with this type of work, so this project came together very well as his preliminary layout and design just needed a few minor tweaks. We were able get the design and drawings turned around quickly to support his construction schedule!
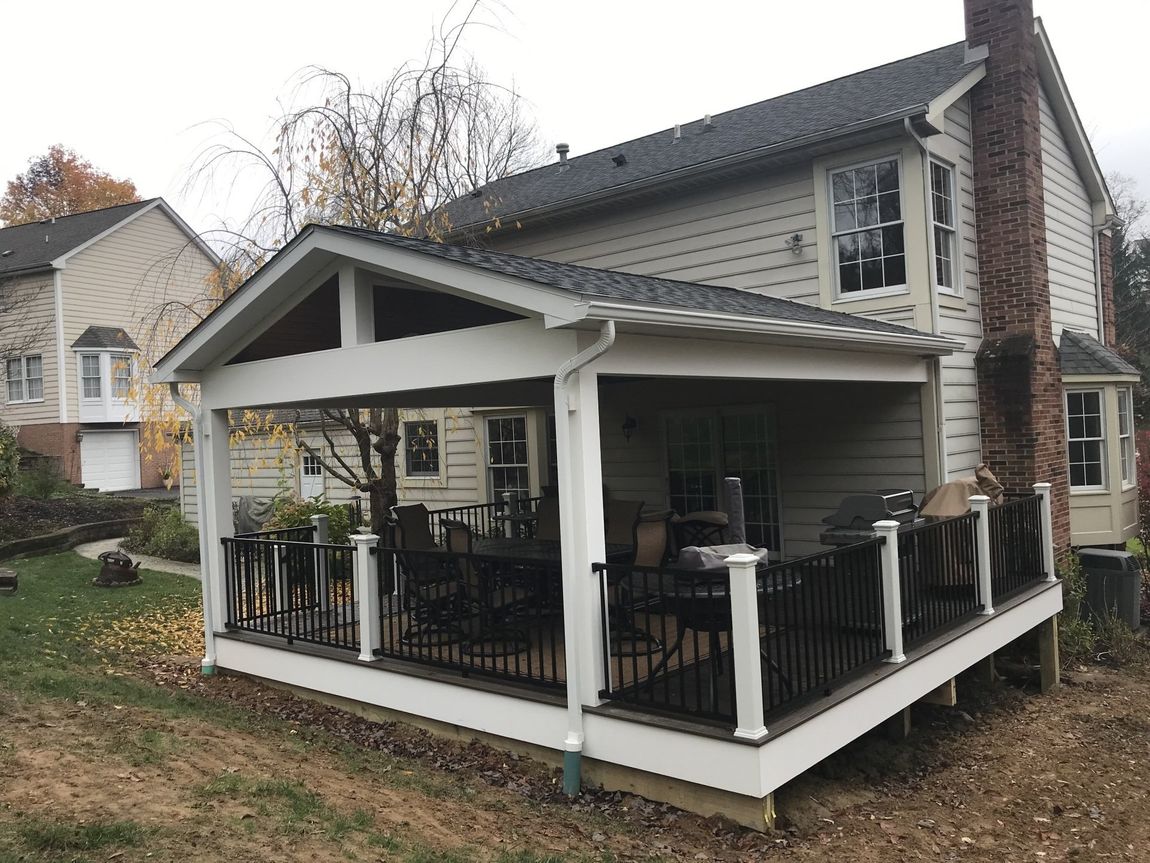
Slide title
Write your caption hereButton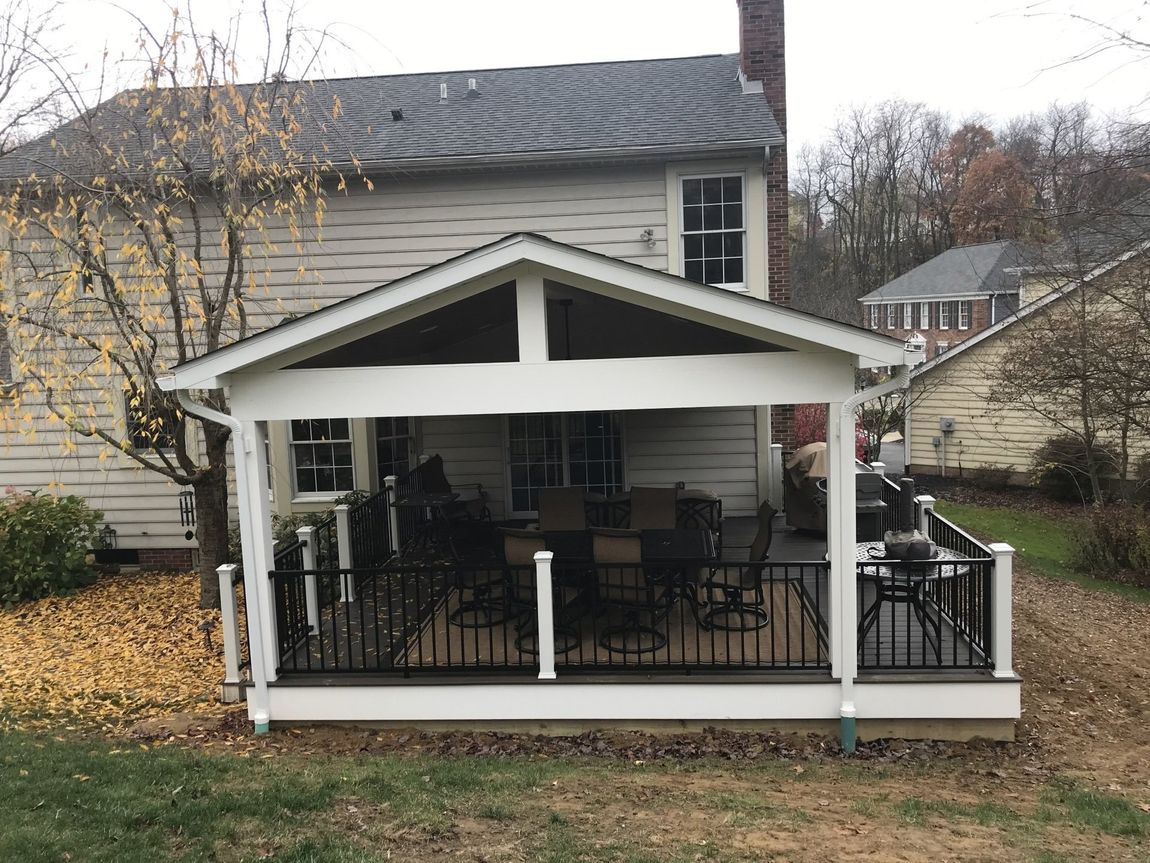
Slide title
Write your caption hereButton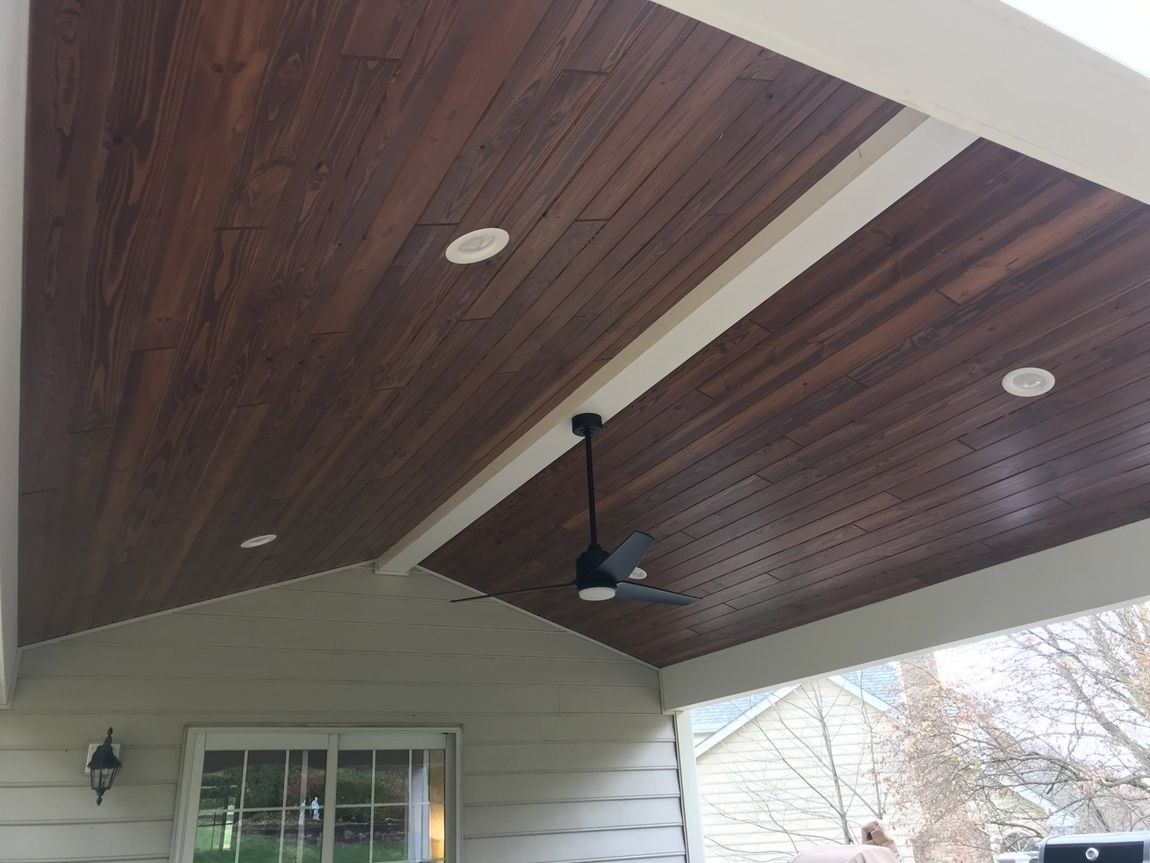
Slide title
Write your caption hereButton
Slide title
Write your caption hereButtonSlide title
Write your caption hereButtonSlide title
Write your caption hereButtonSlide title
Write your caption hereButtonSlide title
Write your caption hereButtonSlide title
Write your caption hereButtonSlide title
Write your caption hereButtonSlide title
Write your caption hereButton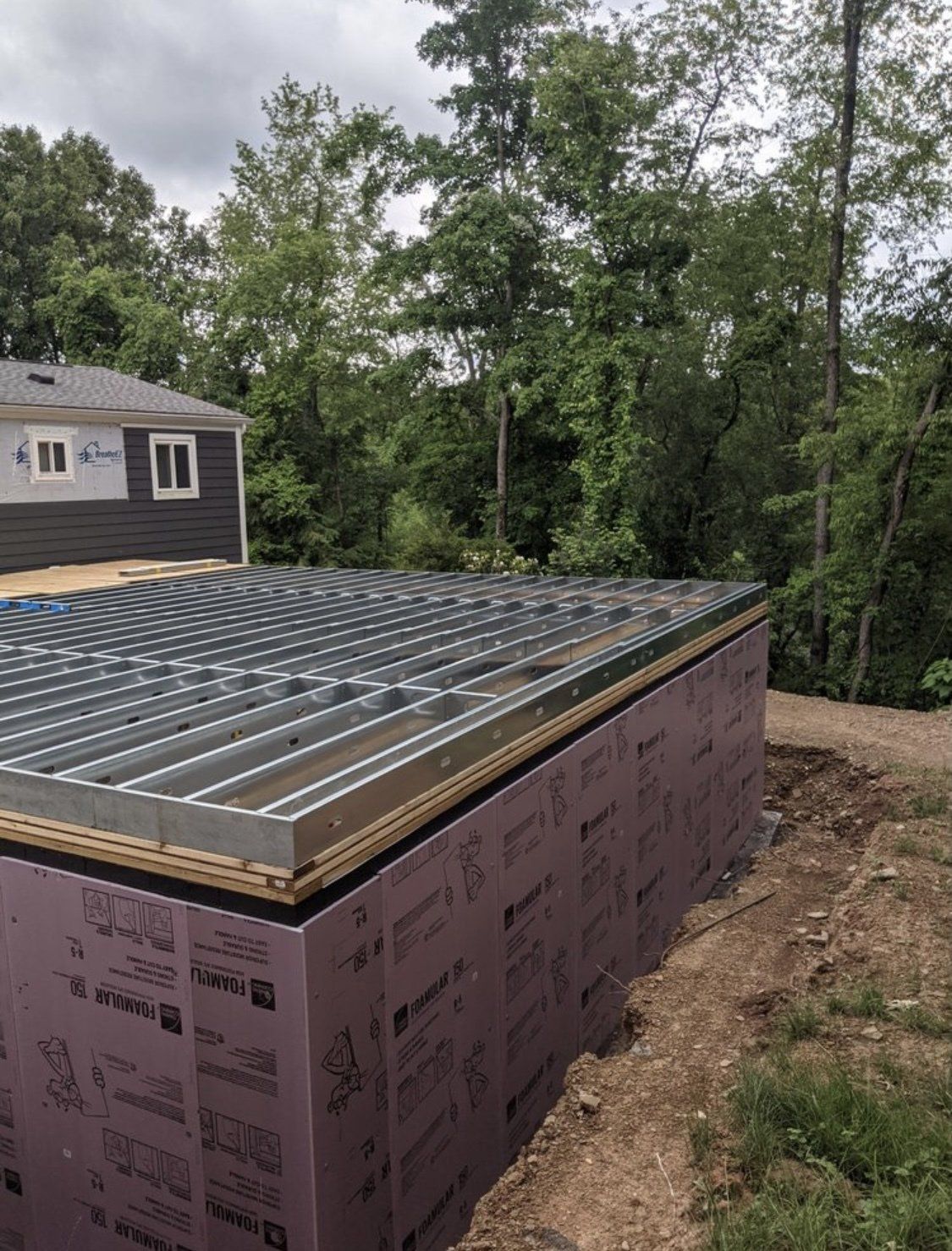
Slide title
Write your caption hereButtonSlide title
Write your caption hereButton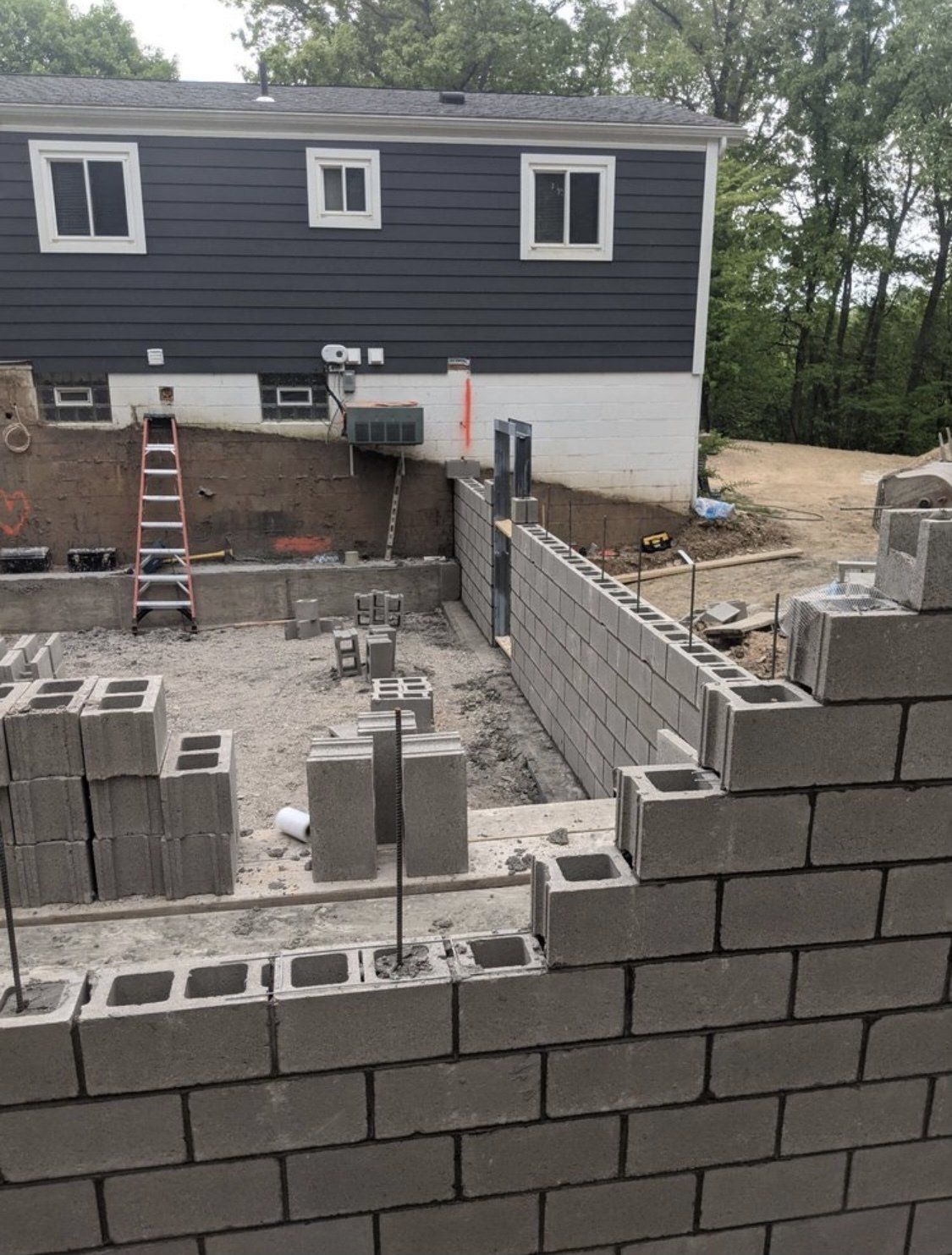
Slide title
Write your caption hereButton
Residential Addition • Imperial, PA
The homeowner for this residential project had a unique request. He wanted to incorporate steel framing for the walls and floors for his addition. We worked with him to get this designed with the materials he requested. The project also included a covered deck area at the rear of the addition. Most of the work was completed by the very knowledgeable and handy homeowner!
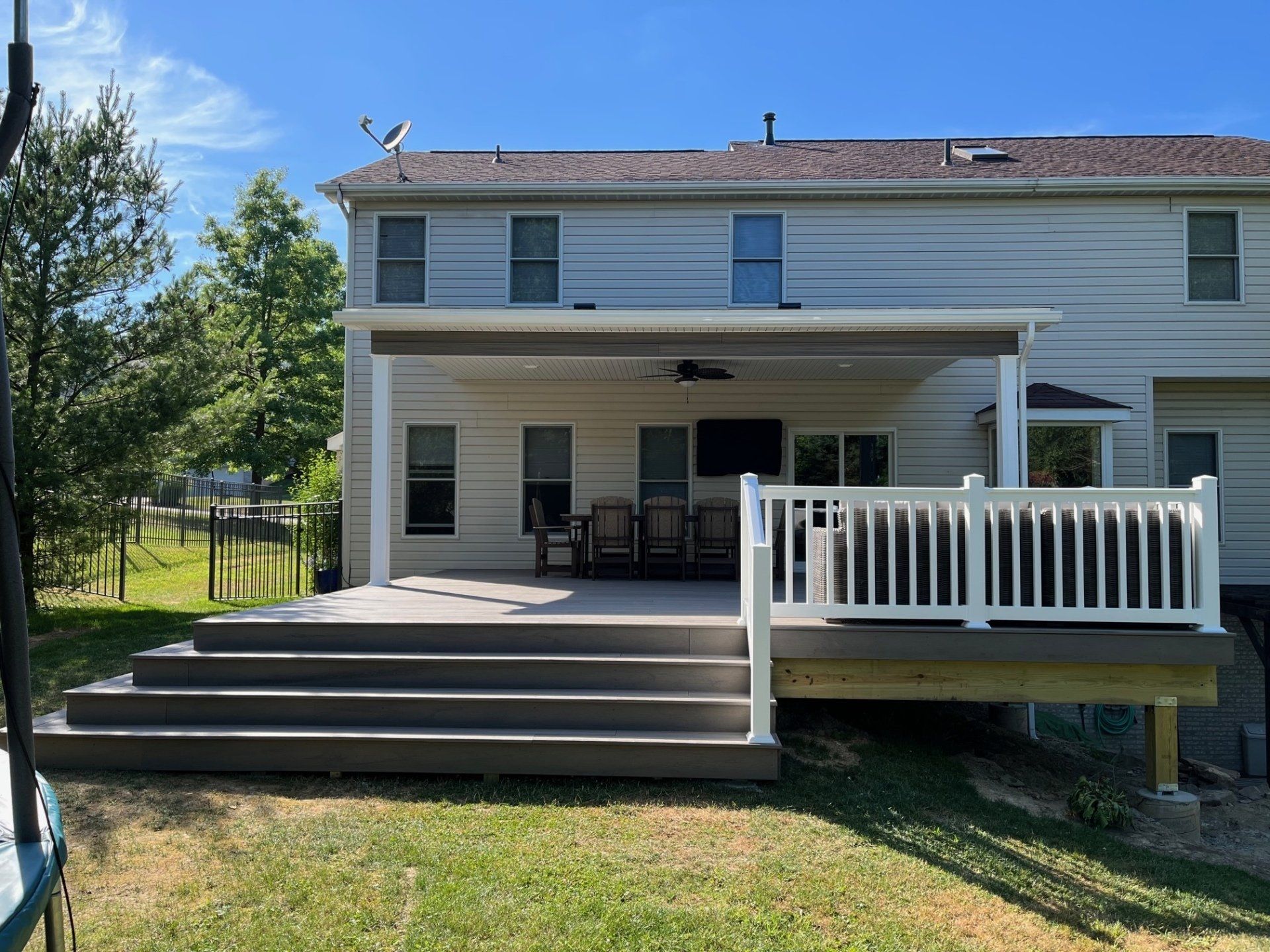
Slide title
Write your caption hereButton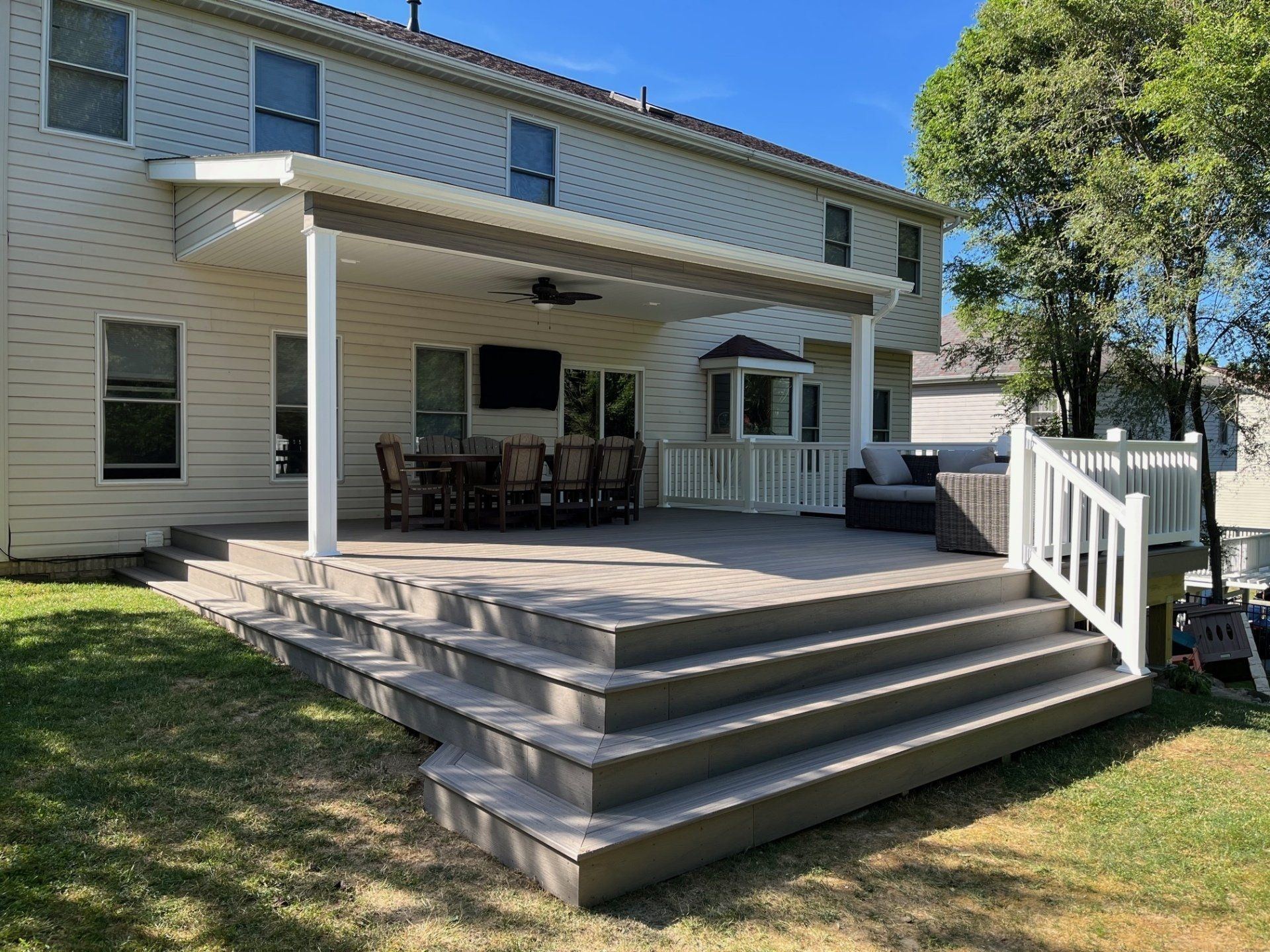
Slide title
Write your caption hereButton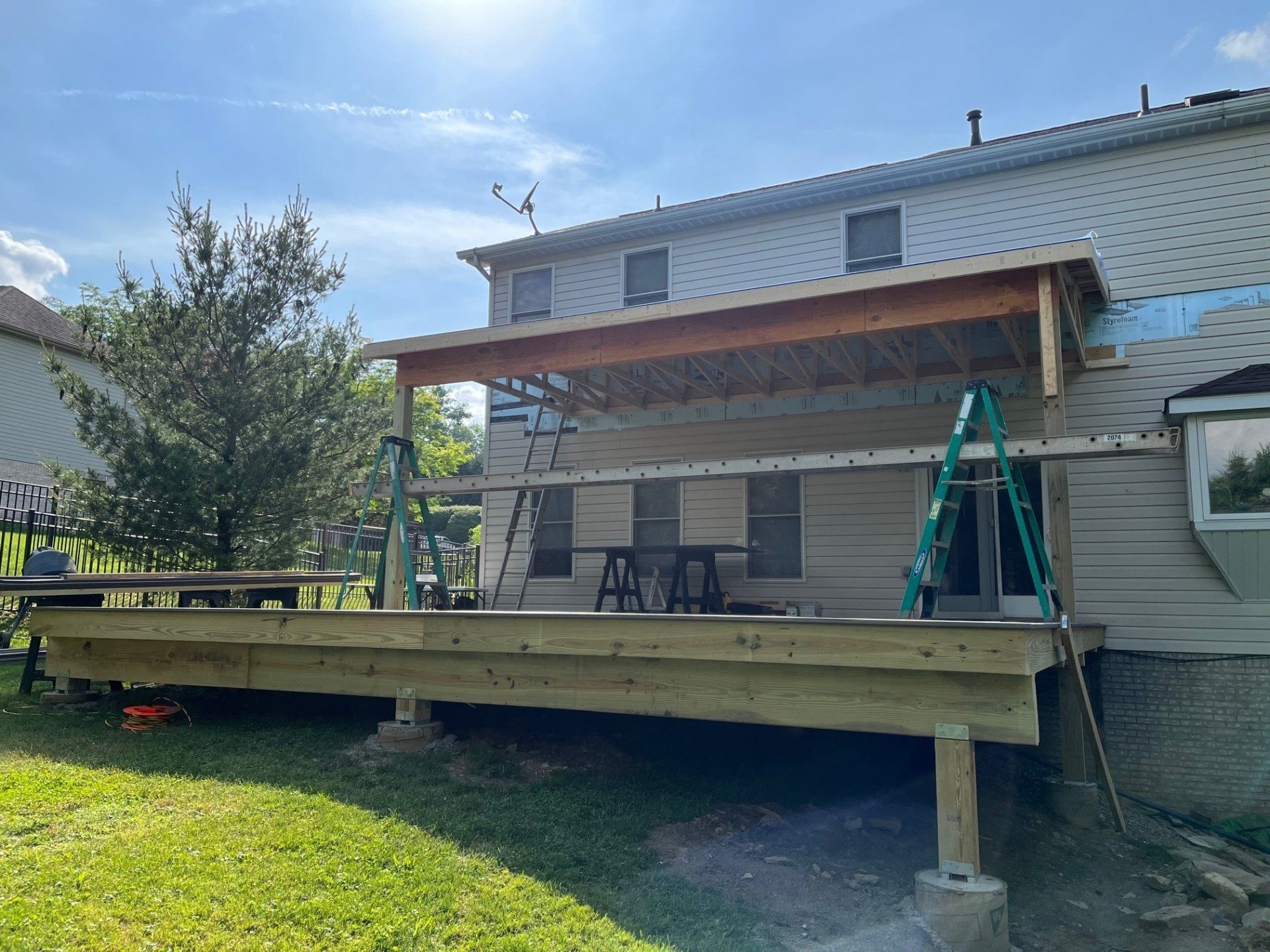
Slide title
Write your caption hereButton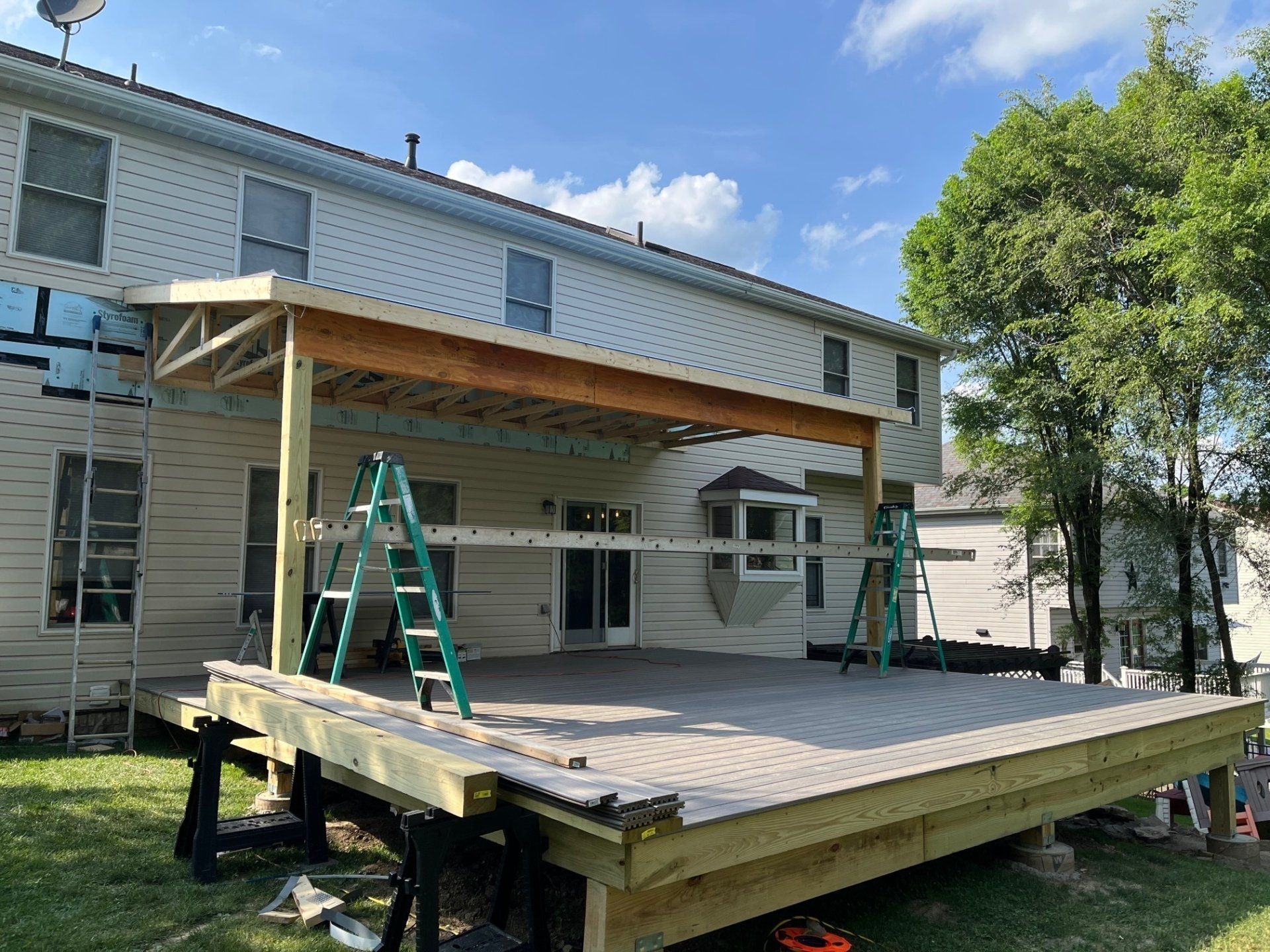
Slide title
Write your caption hereButton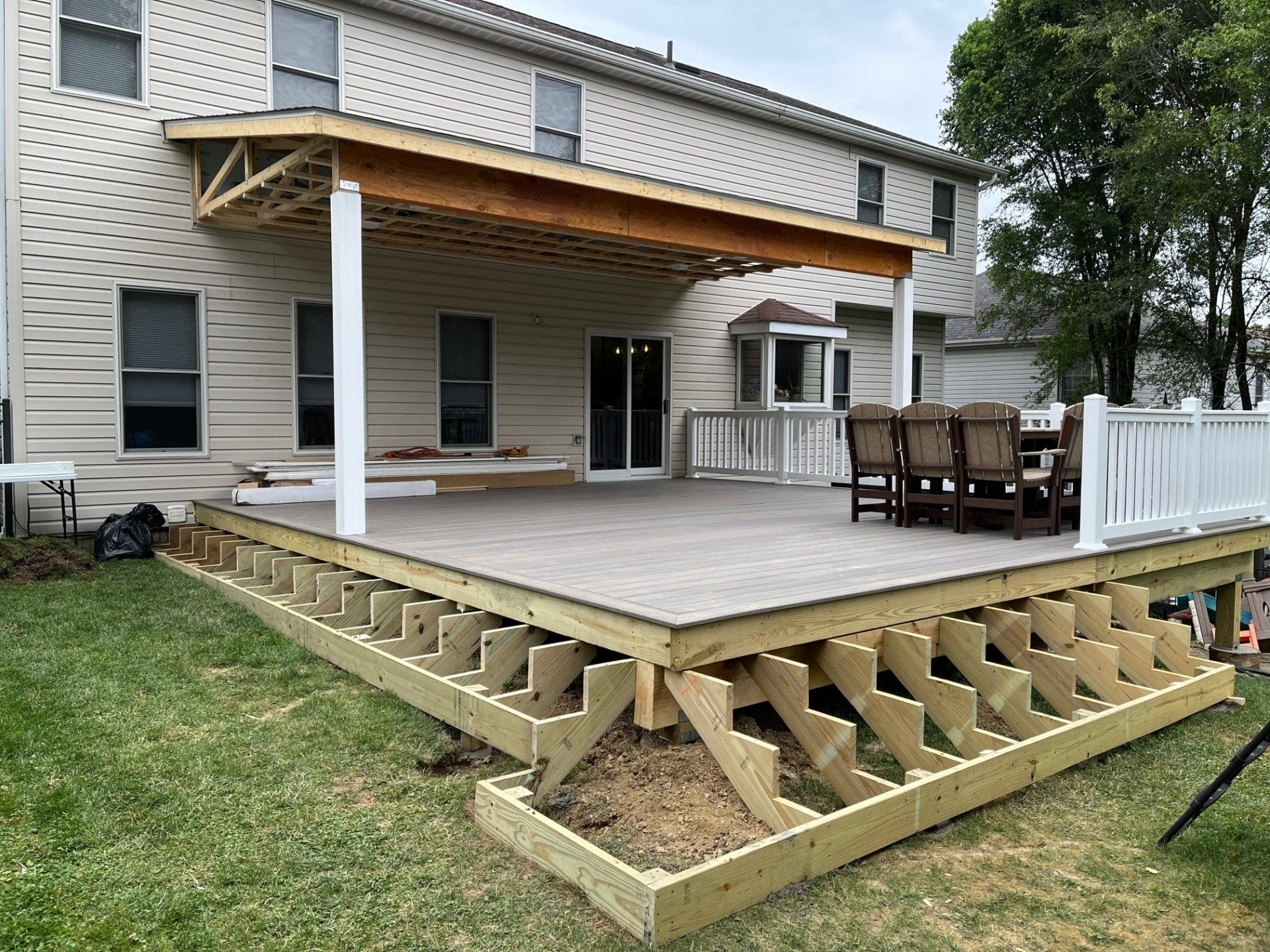
Slide title
Write your caption hereButton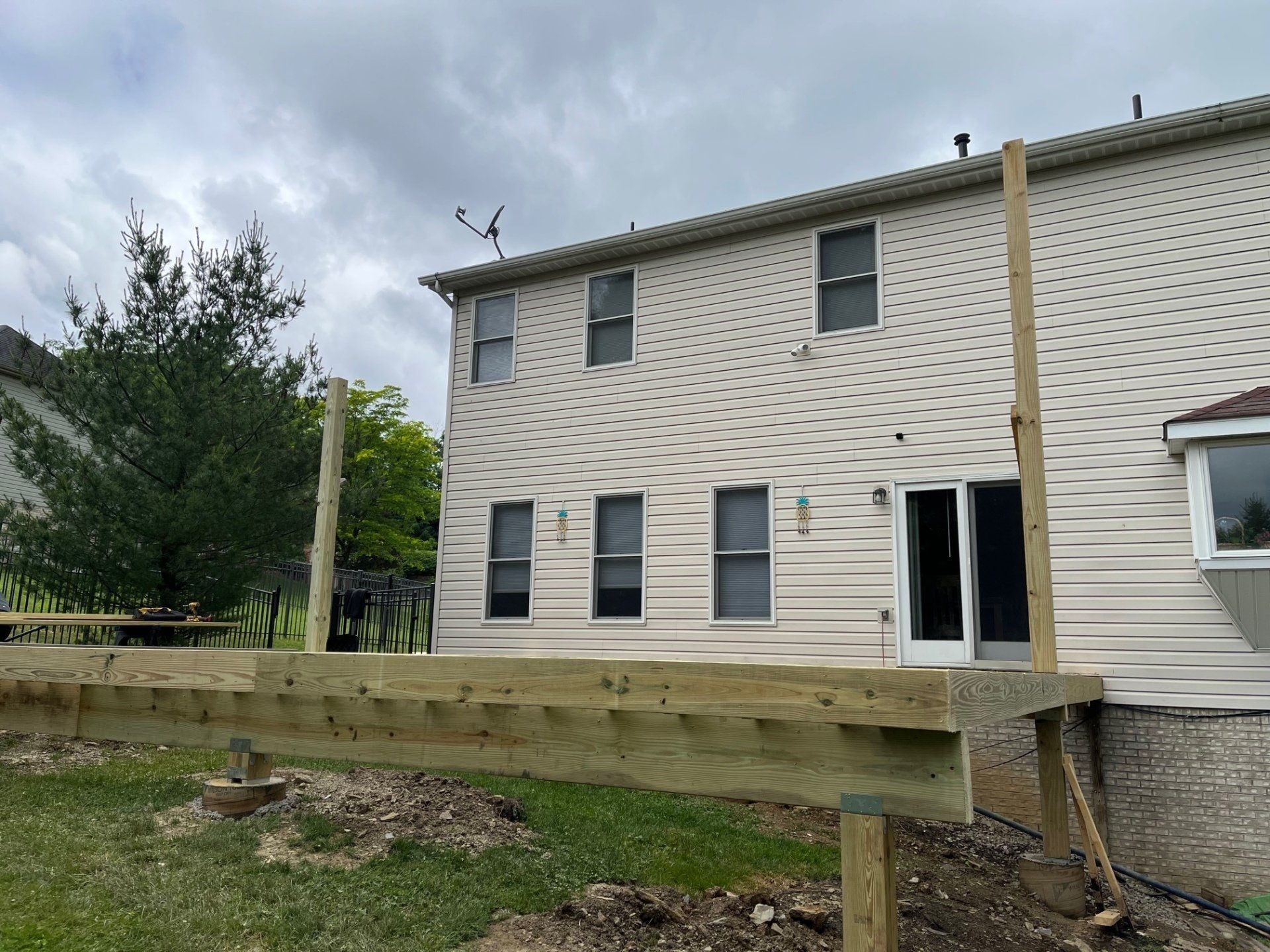
Slide title
Write your caption hereButton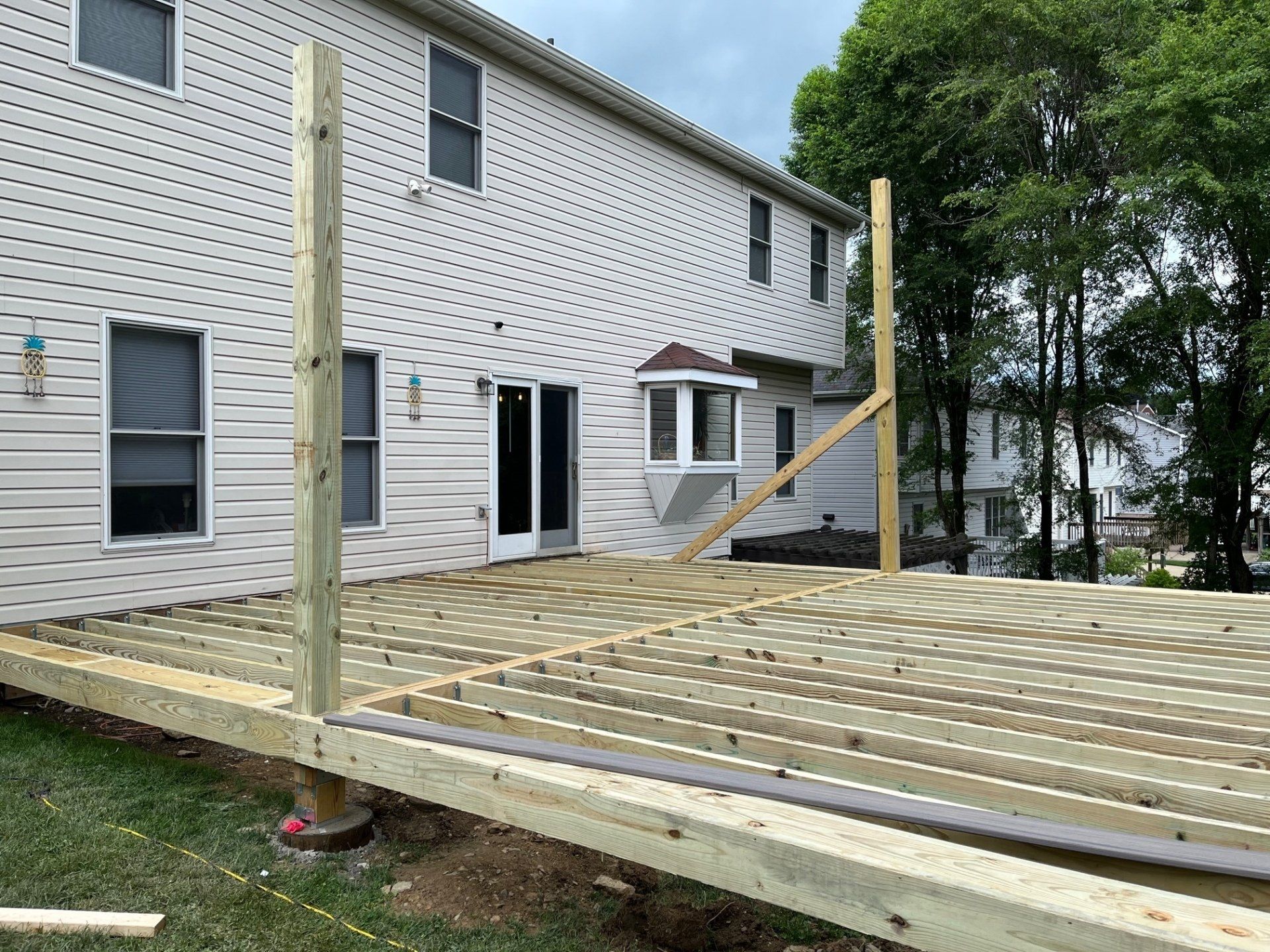
Slide title
Write your caption hereButton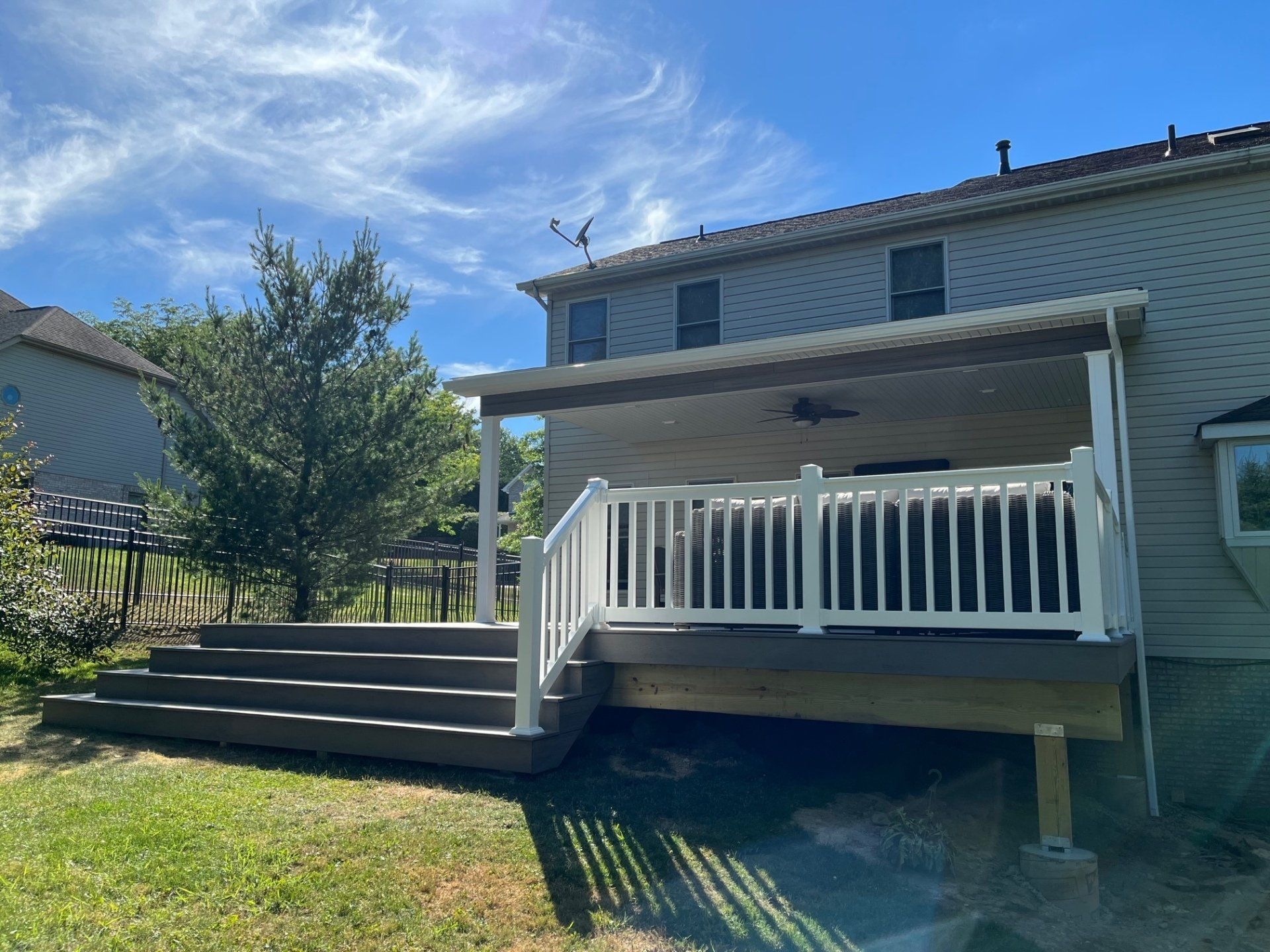
Slide title
Write your caption hereButton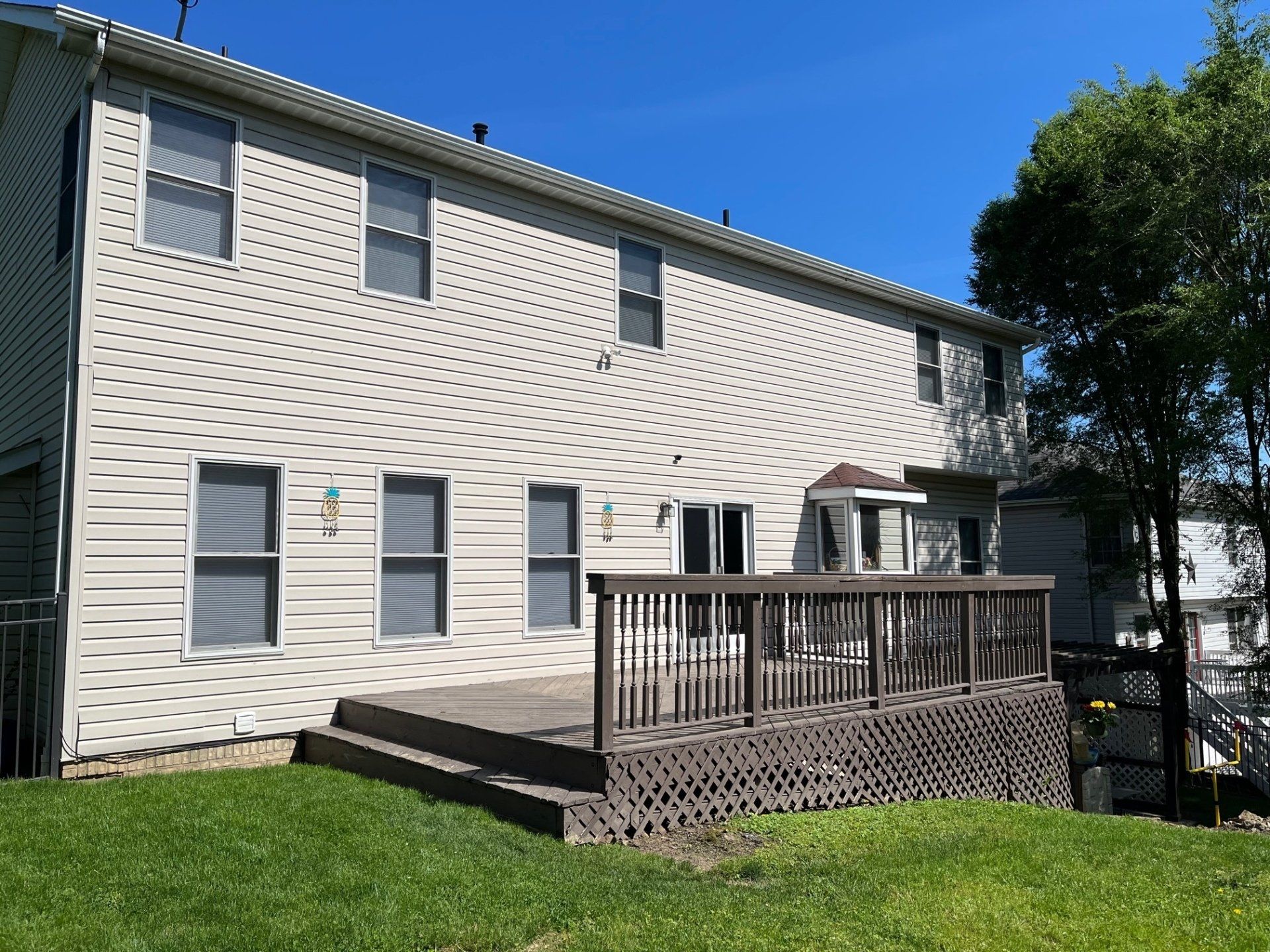
Slide title
Write your caption hereButton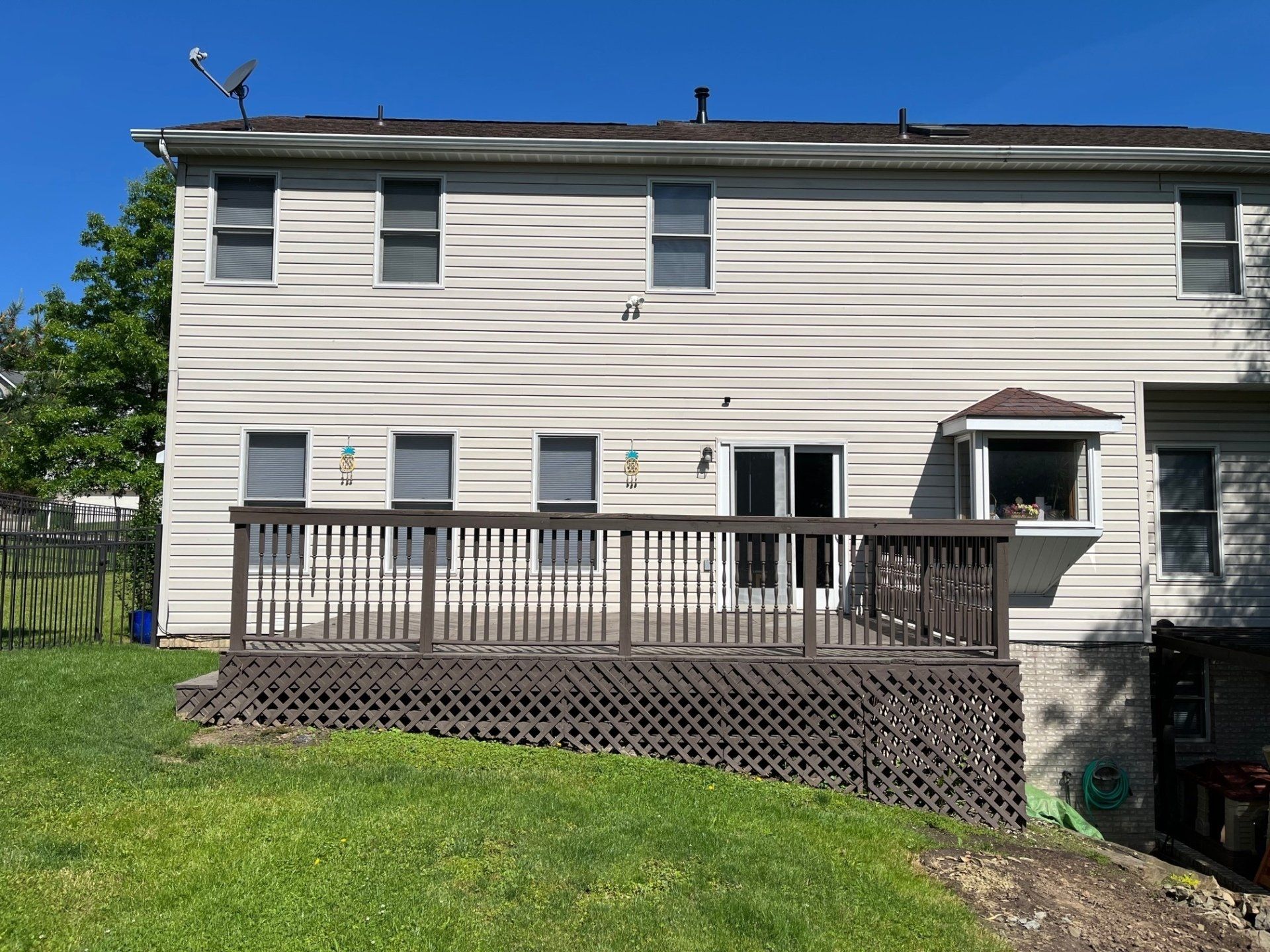
Slide title
Write your caption hereButton
Covered Deck • Murrysville, PA
This project consisted of the replacement of an old deck with a new deck. The new deck incorporated a roof over a portion of the deck adjacent to the house. A nice wraparound stair structure out into the yard was a nice touch. Finished product turned out great!
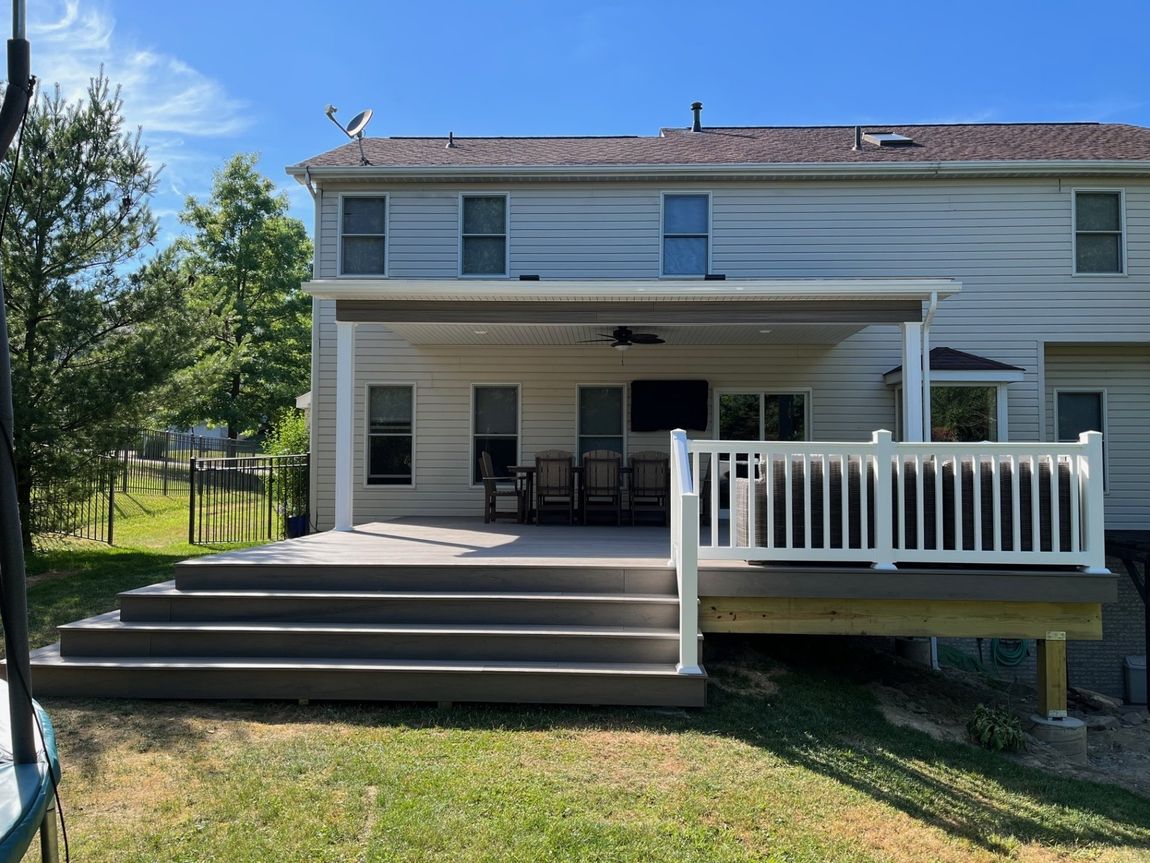
Slide title
Write your caption hereButton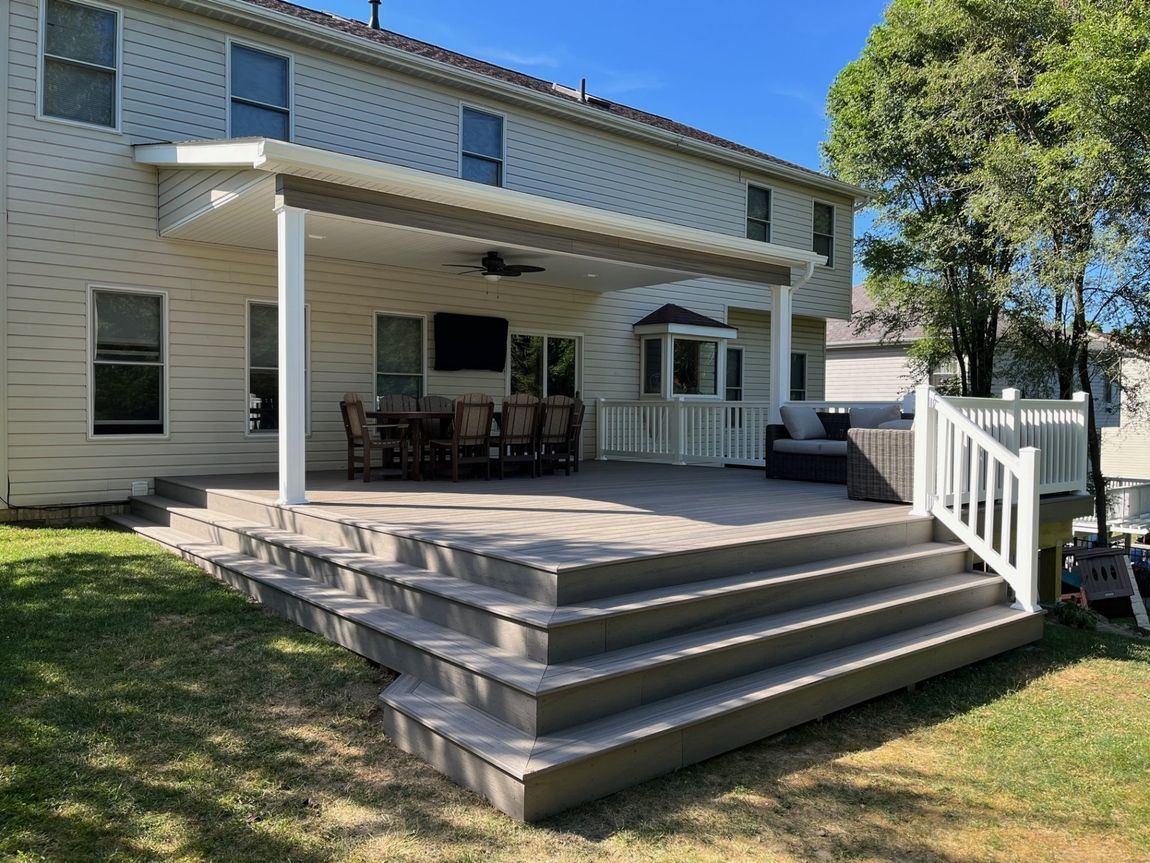
Slide title
Write your caption hereButton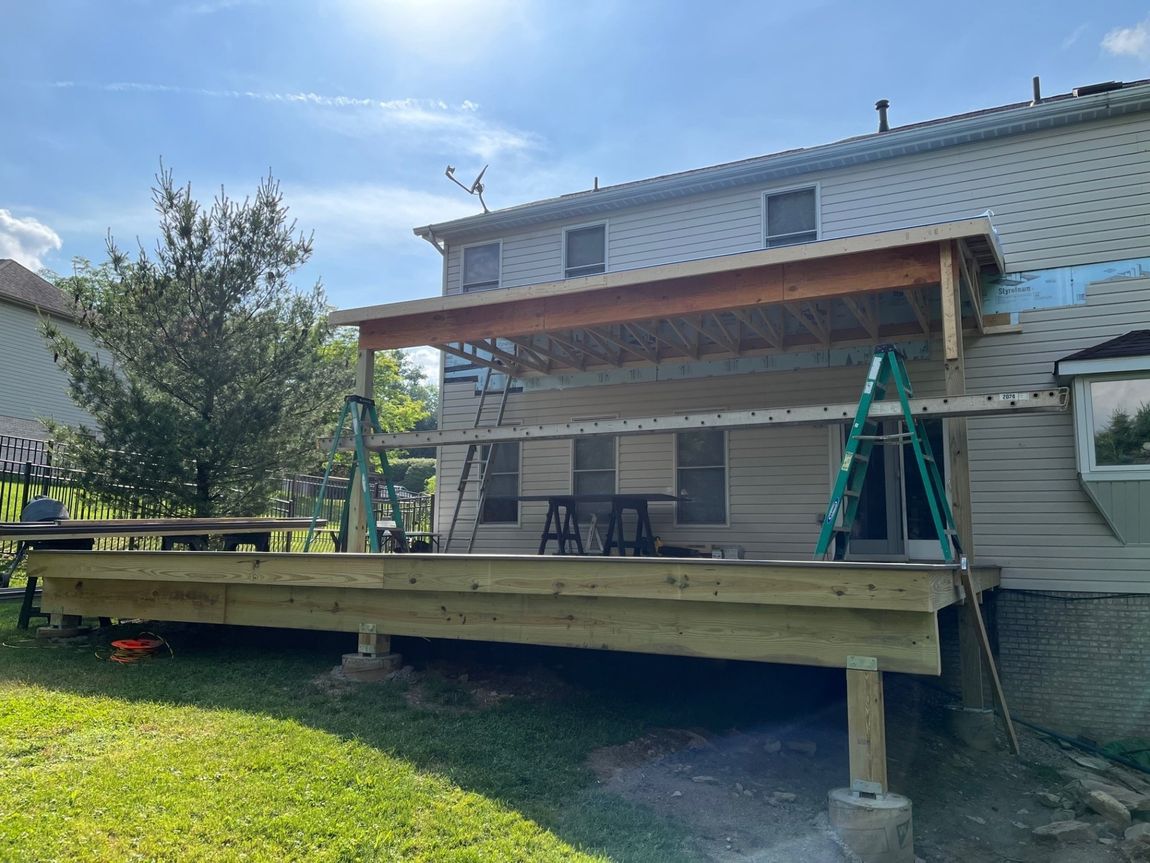
Slide title
Write your caption hereButton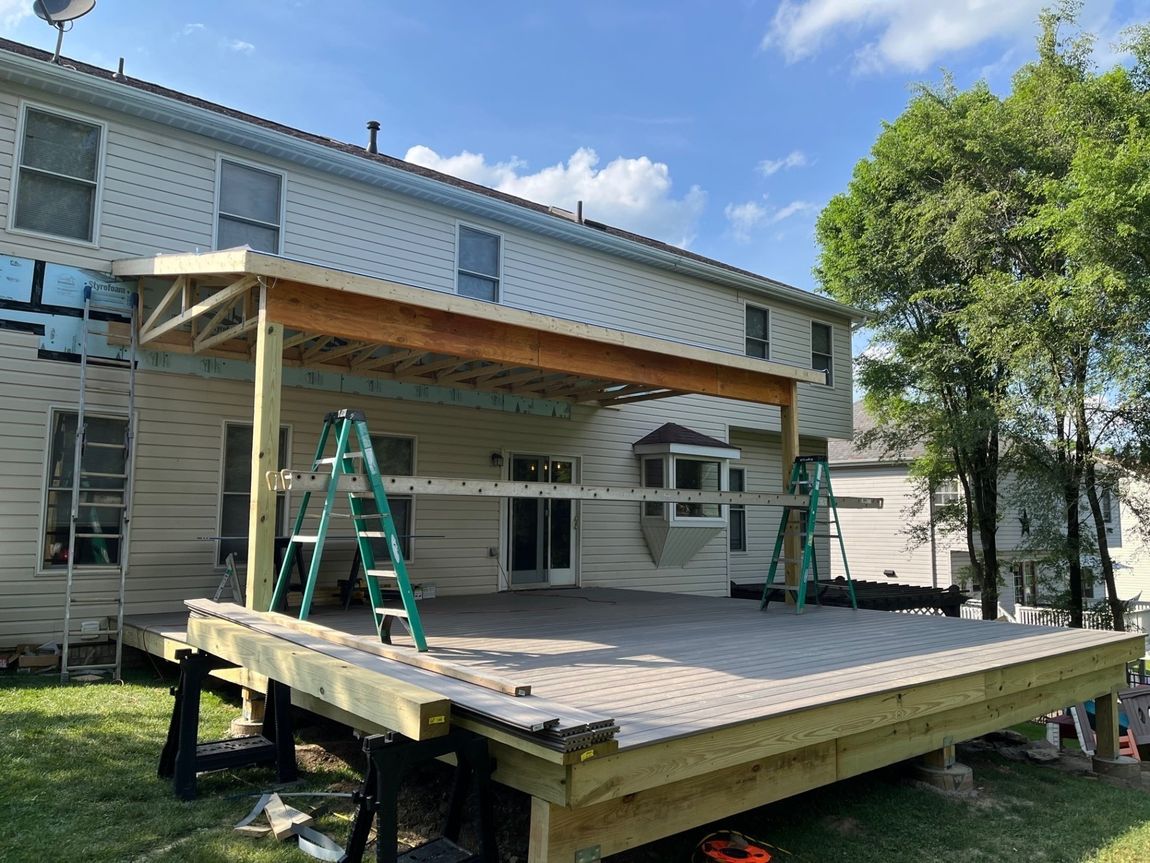
Slide title
Write your caption hereButton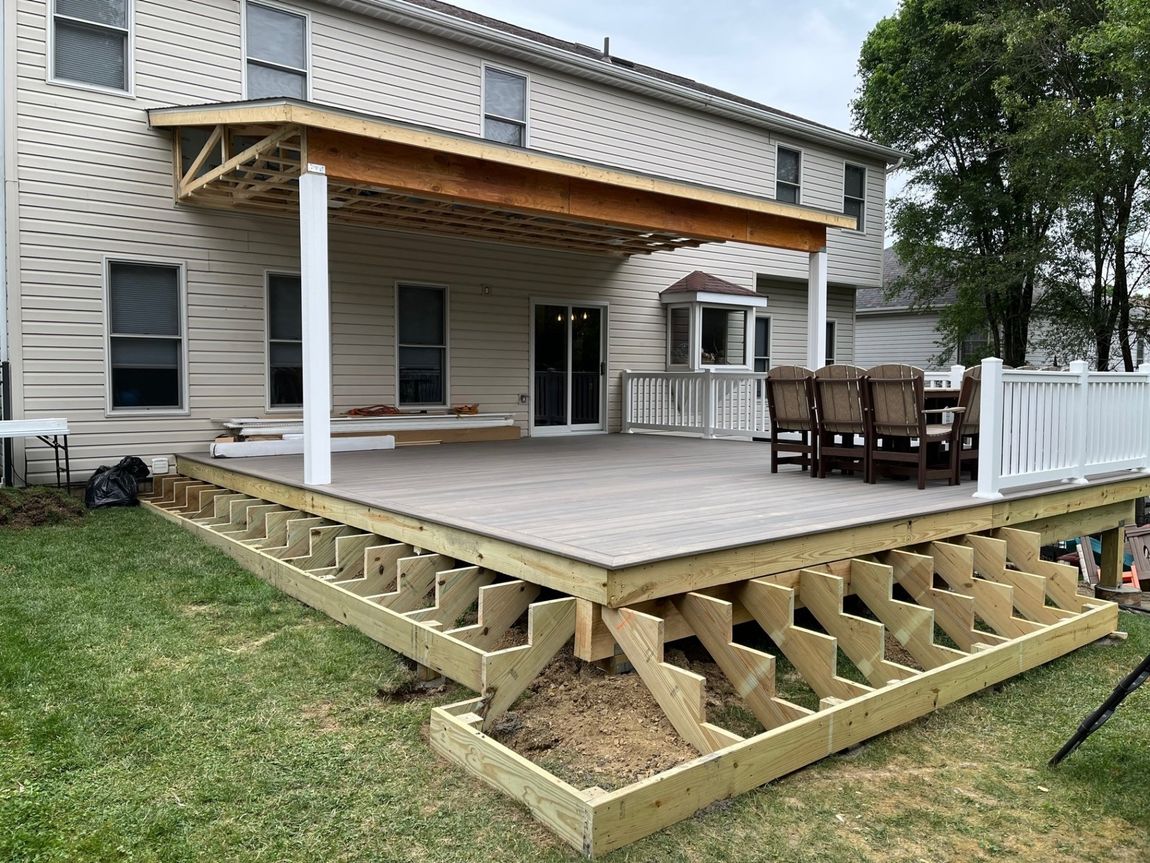
Slide title
Write your caption hereButton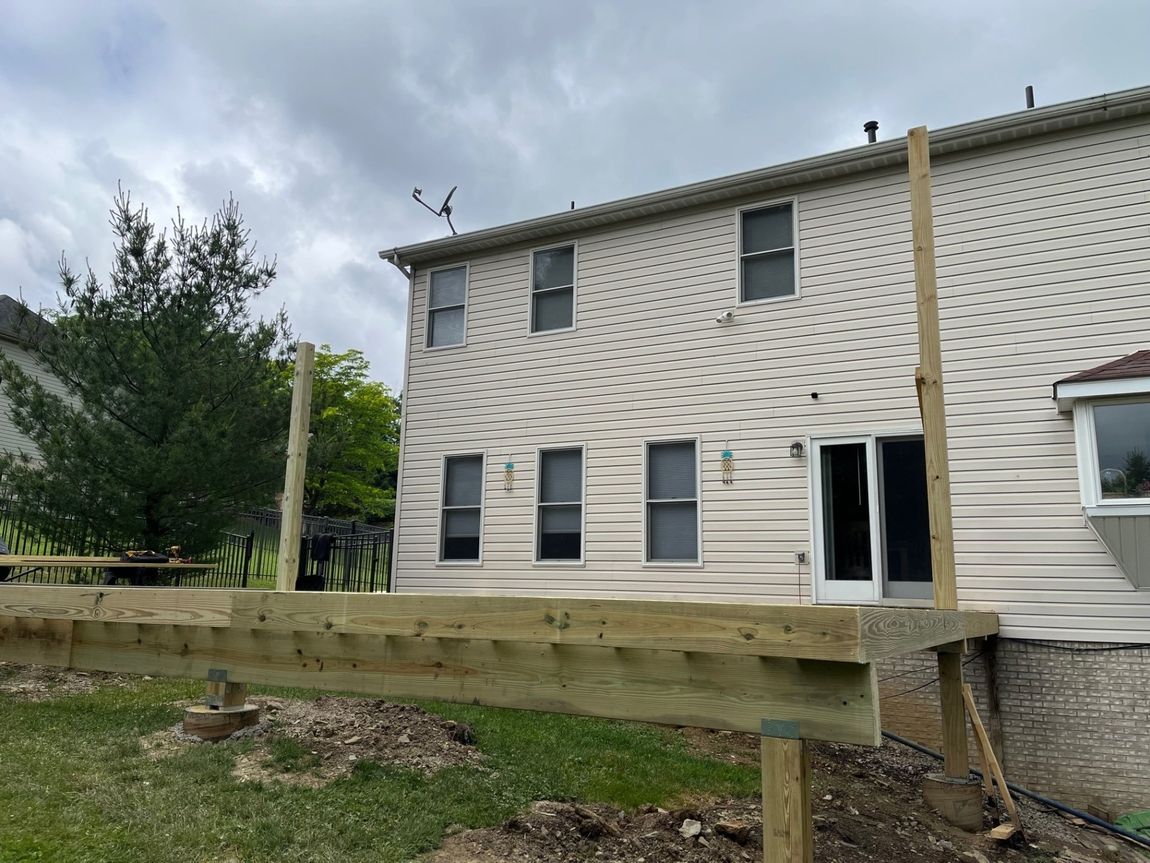
Slide title
Write your caption hereButton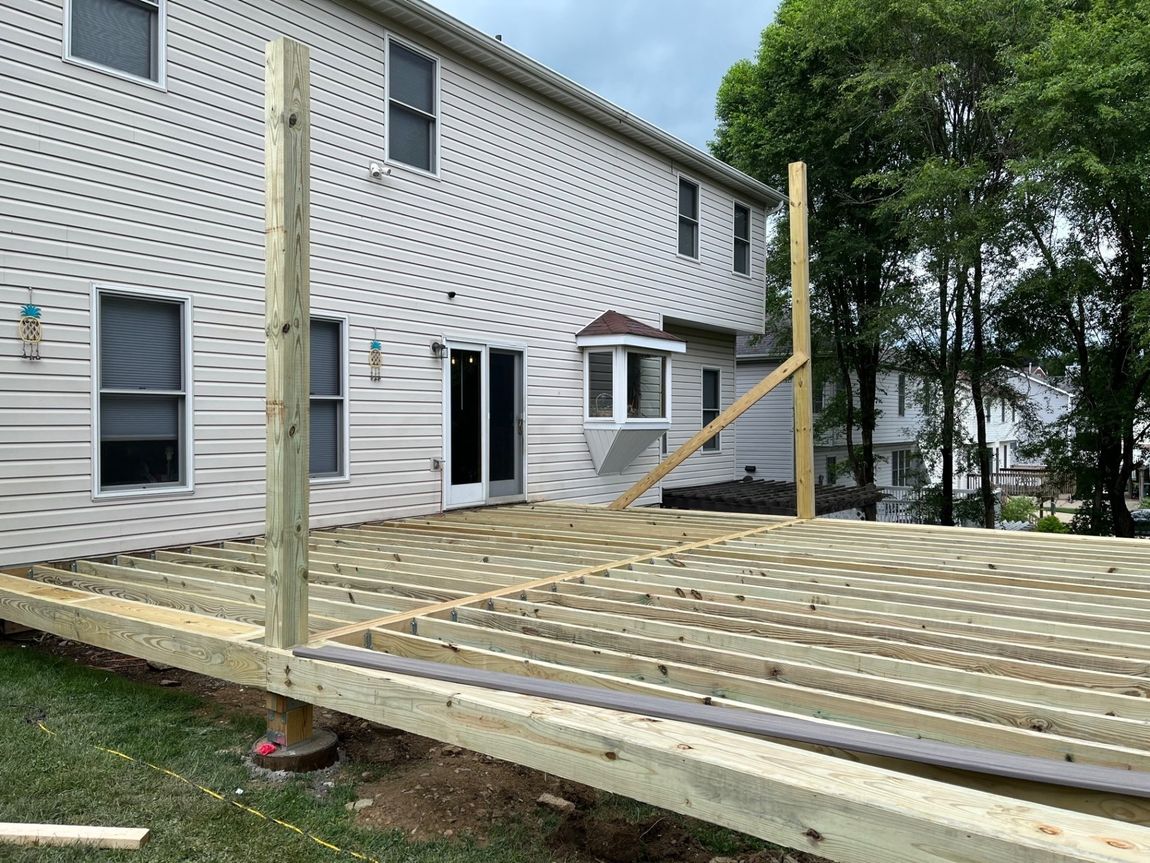
Slide title
Write your caption hereButton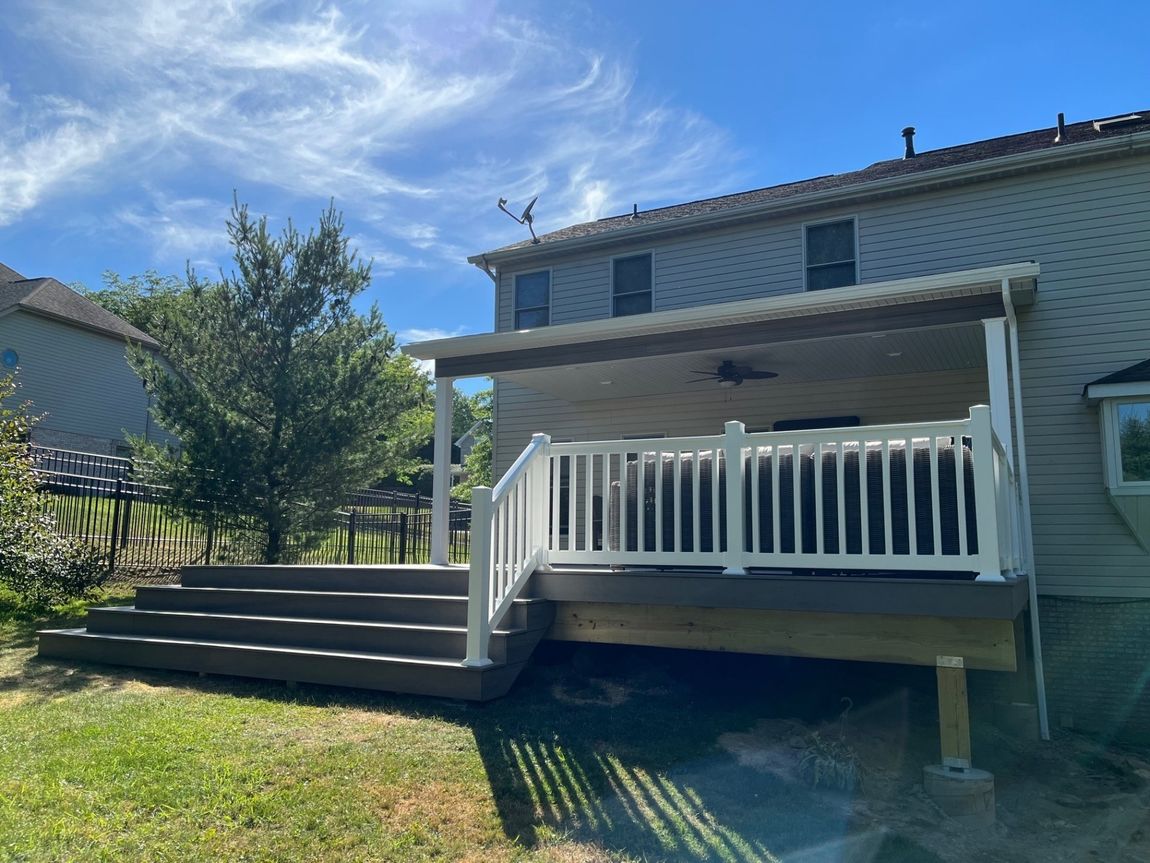
Slide title
Write your caption hereButton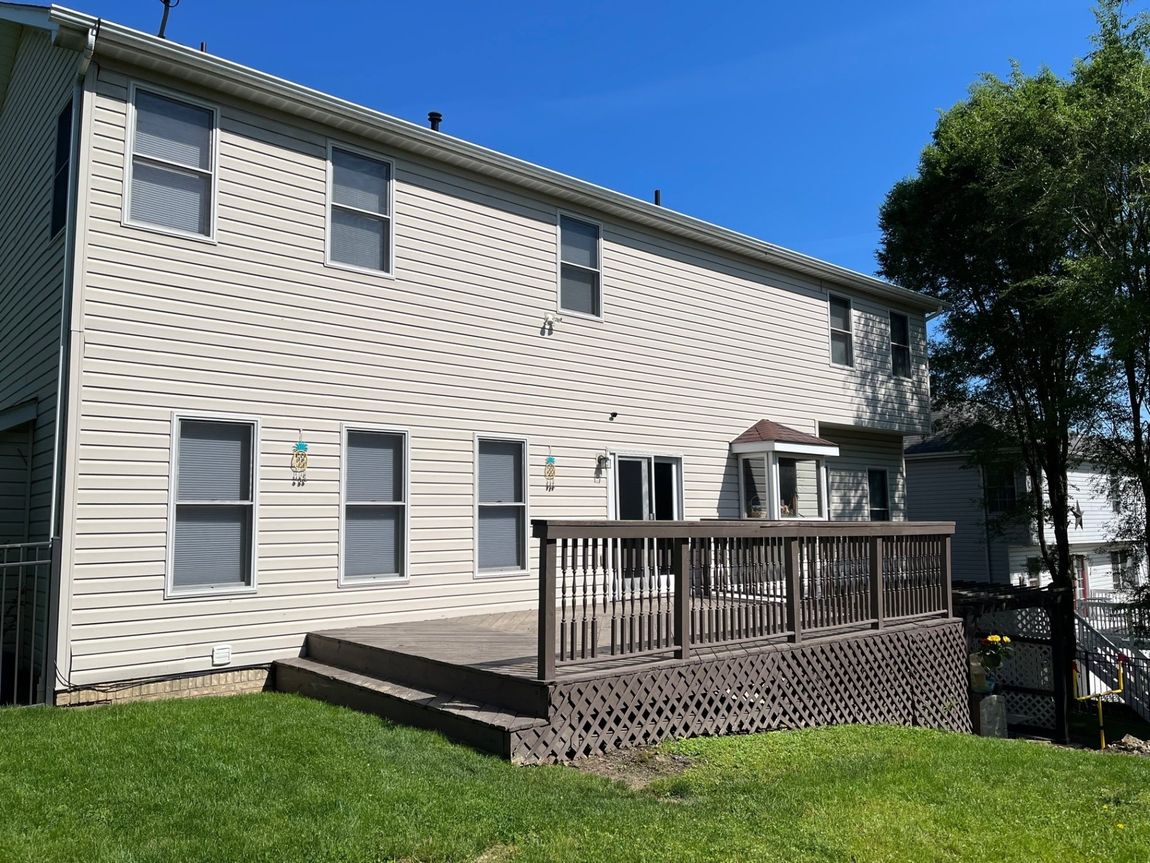
Slide title
Write your caption hereButton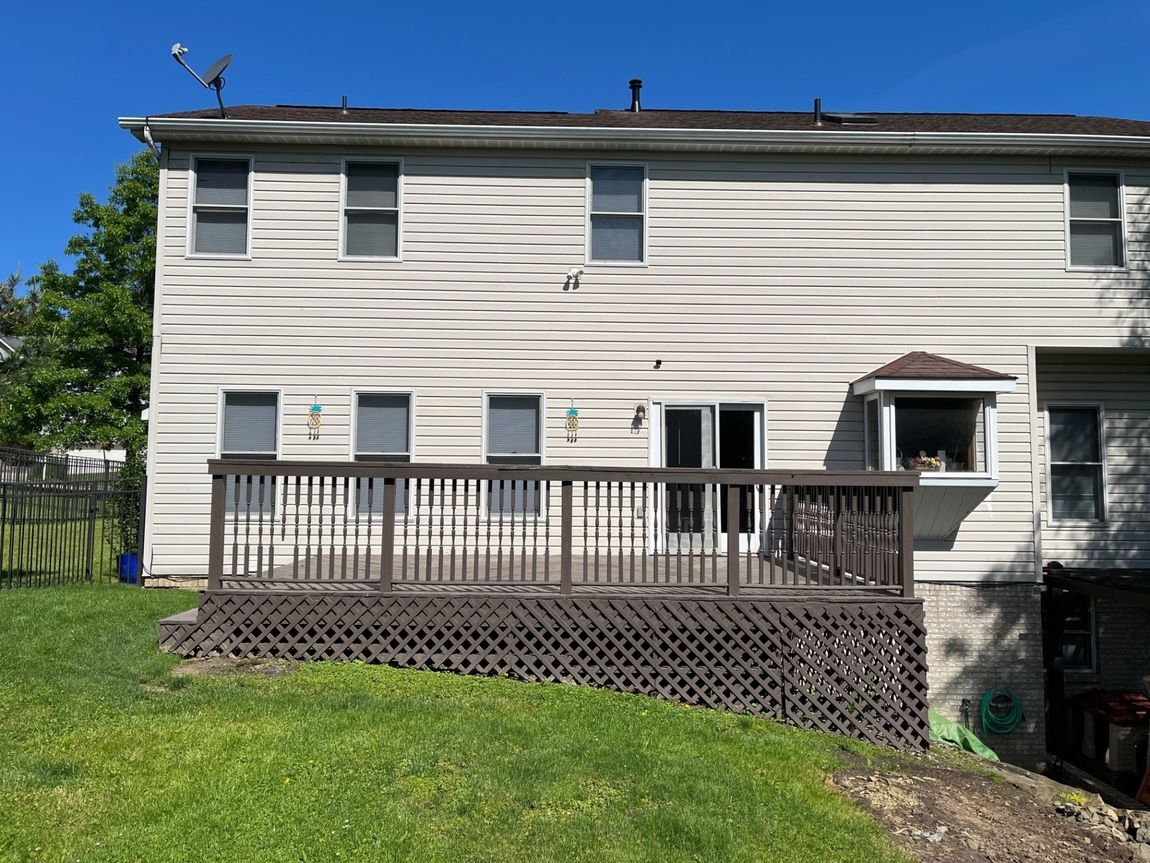
Slide title
Write your caption hereButton
Slide title
Write your caption hereButtonSlide title
Write your caption hereButtonSlide title
Write your caption hereButtonSlide title
Write your caption hereButtonSlide title
Write your caption hereButtonSlide title
Write your caption hereButton
New Deck • Darlington, PA
The homeowner for this project came to us looking to incorporate steel into his deck design so he could have large open spans to allow access to basement garage doors. We designed steel beams and columns as well as the wood framing for this wrap-around deck. This project was a great example of how we can adapt and work within our client’s requests!
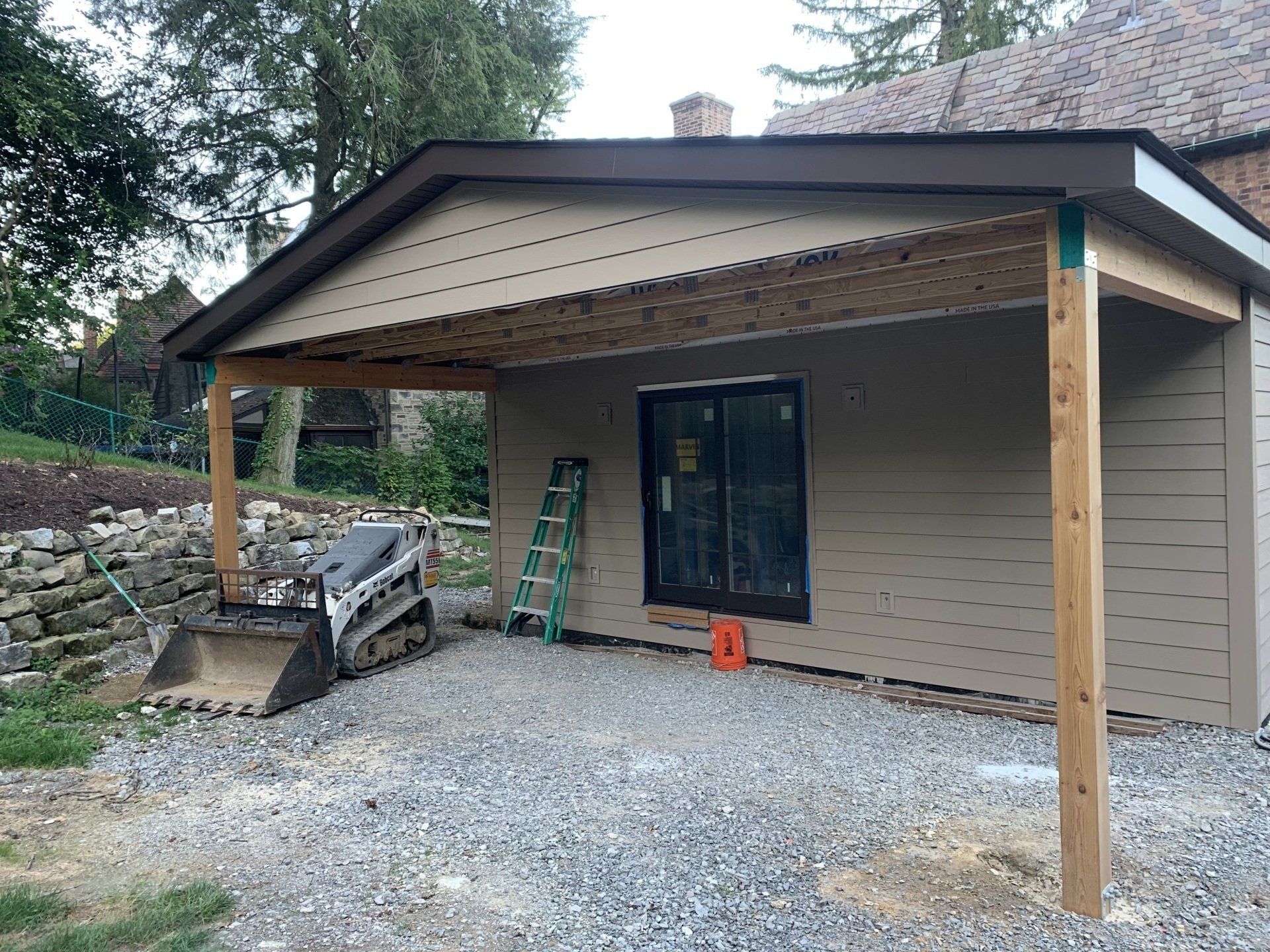
Slide title
Write your caption hereButton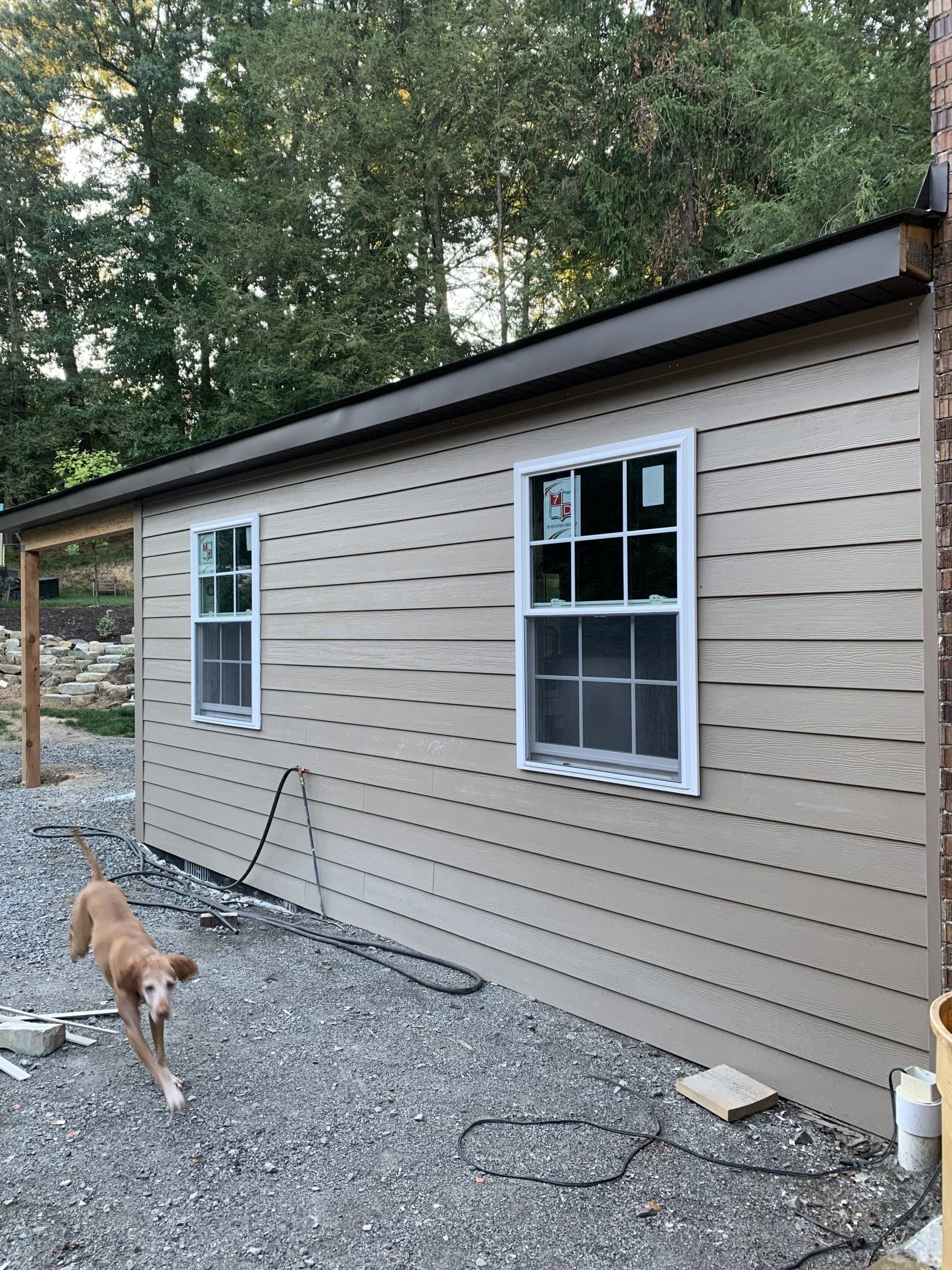
Slide title
Write your caption hereButton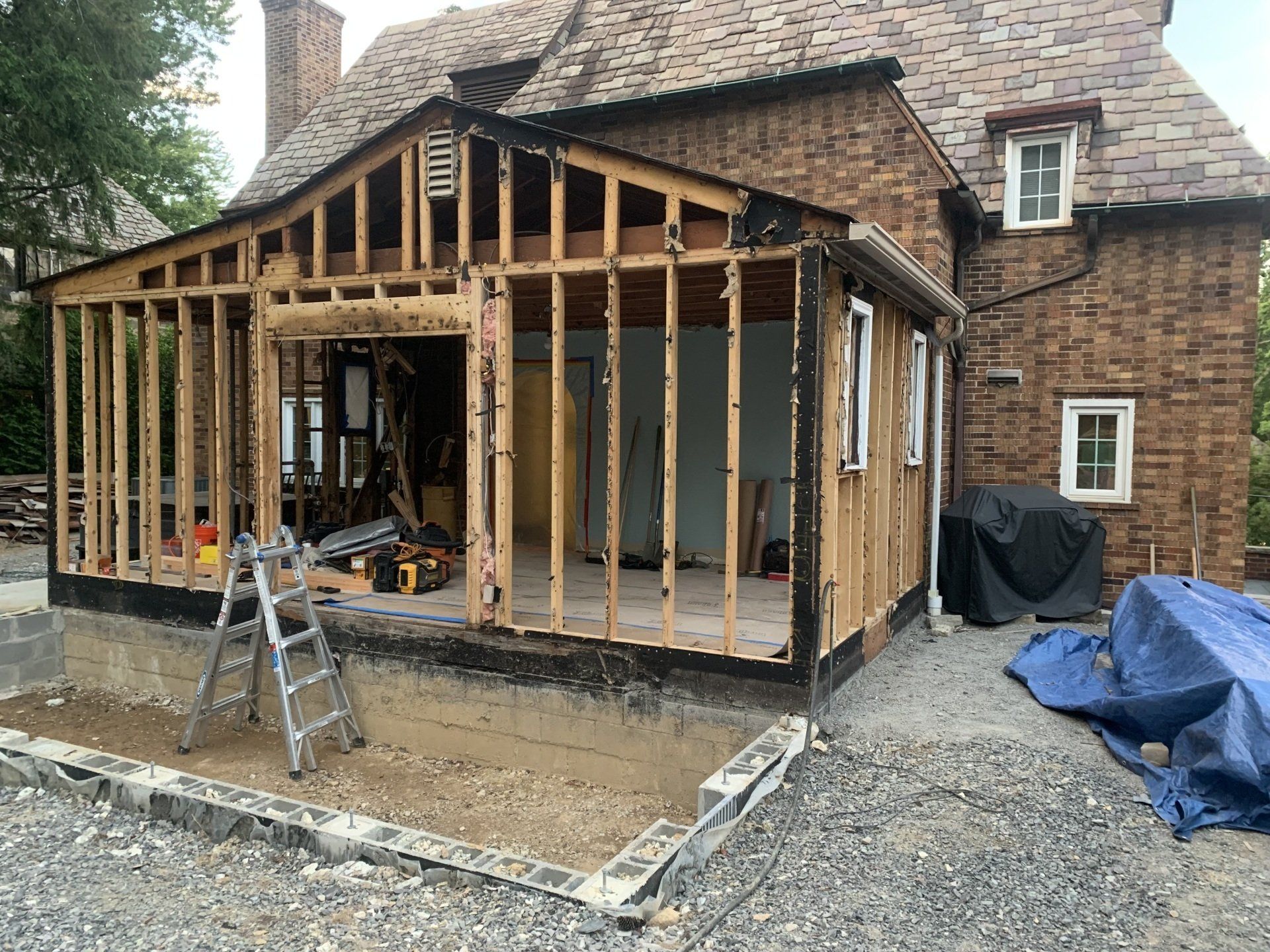
Slide title
Write your caption hereButton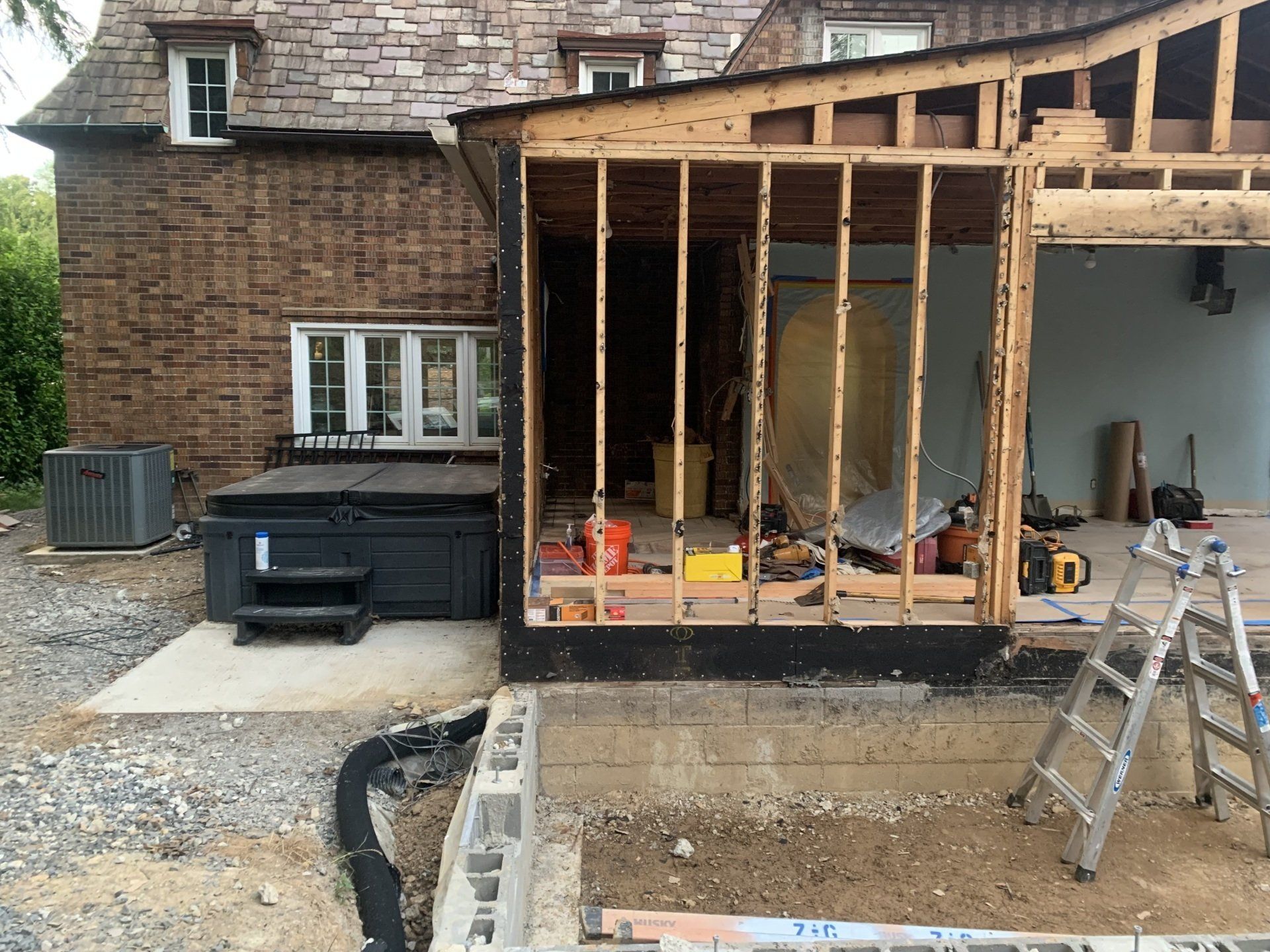
Slide title
Write your caption hereButton
Slide title
Write your caption hereButton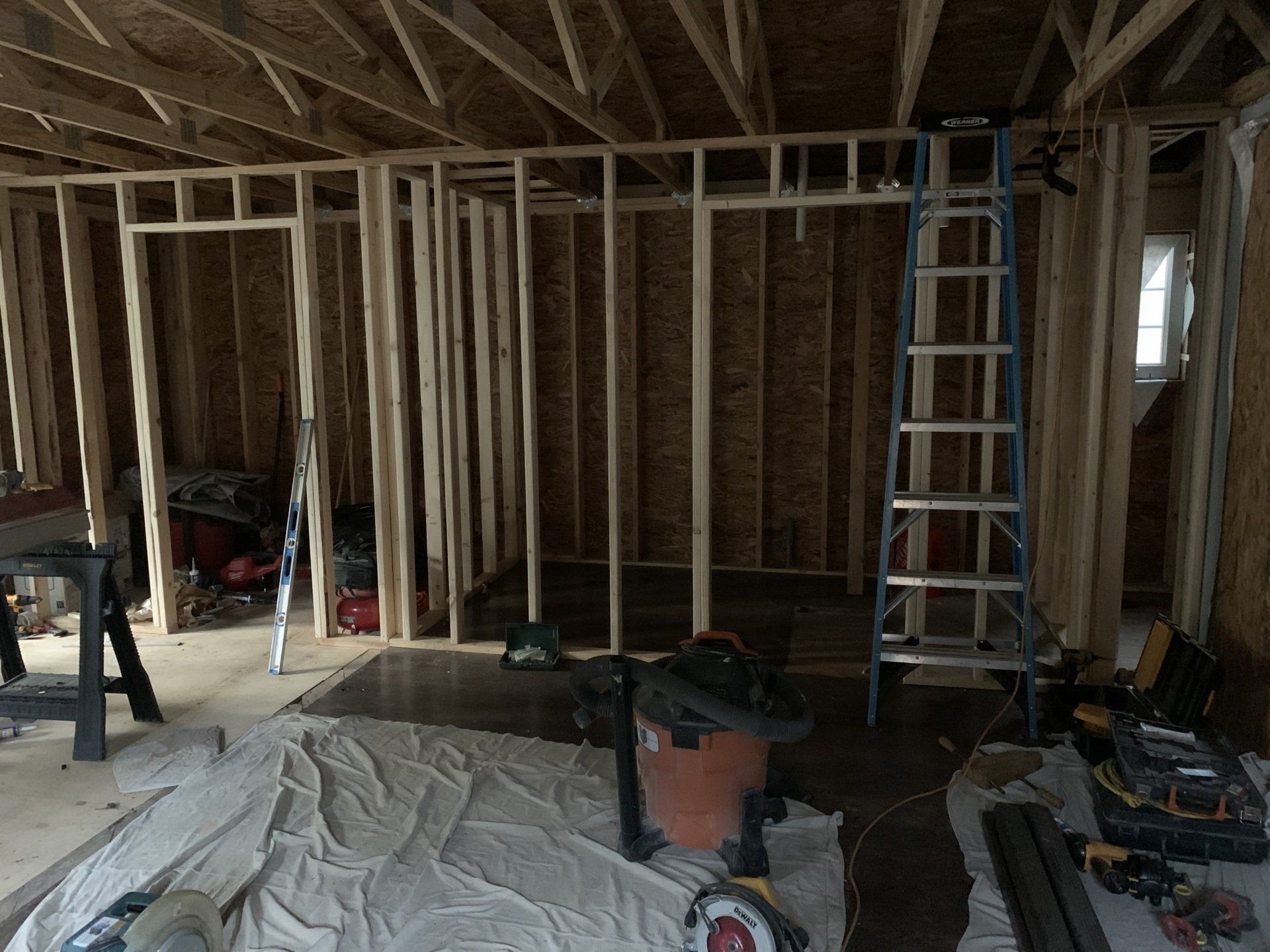
Slide title
Write your caption hereButton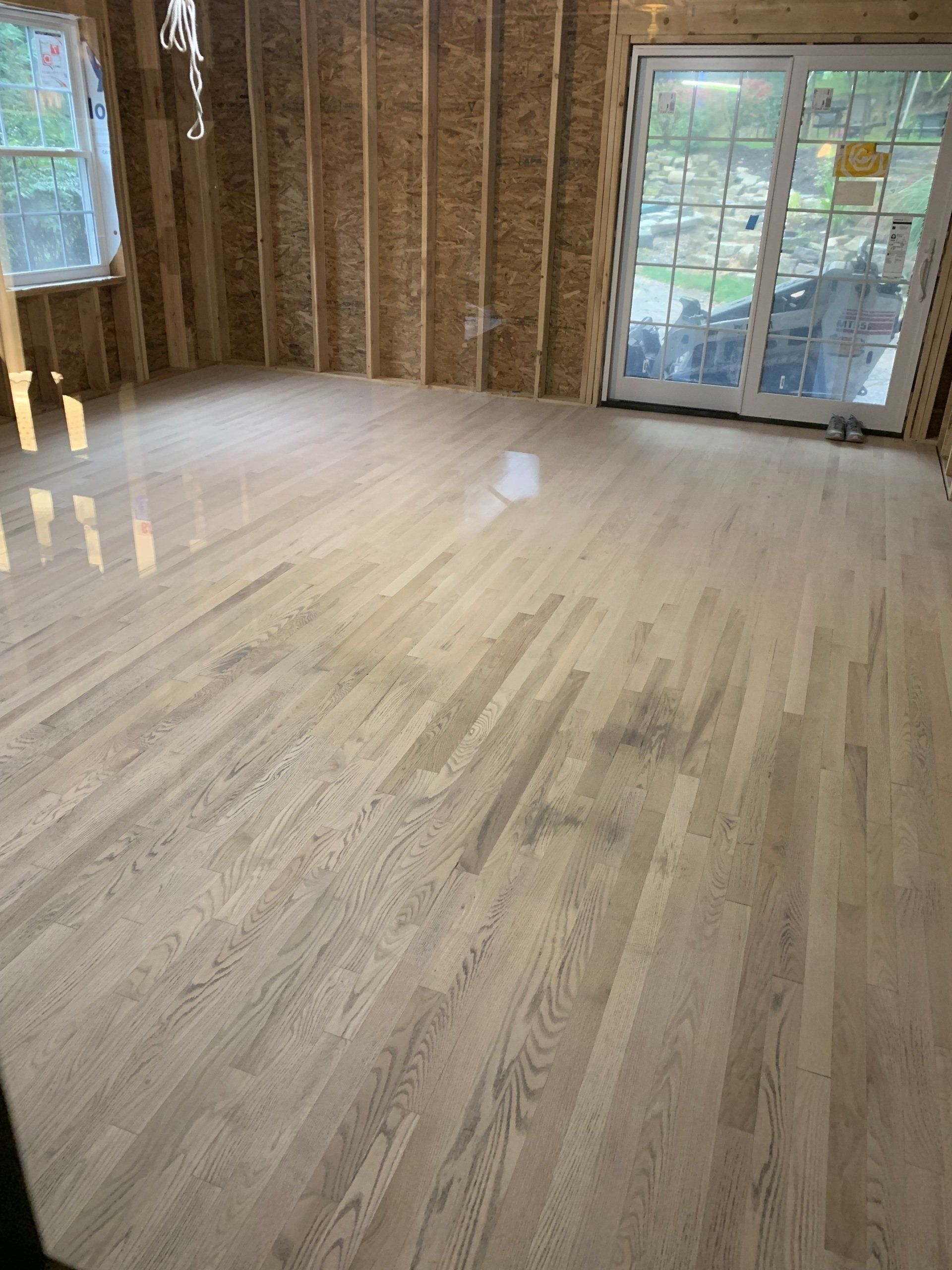
Slide title
Write your caption hereButton
Residential Addition • Mt. Lebanon, PA
We worked with the homeowner on this project to design a small addition of the rear of their home. This addition incorporated an extension of the living area as well as an exterior covered patio space. We didn’t have much room to work with, but we made the most of it!
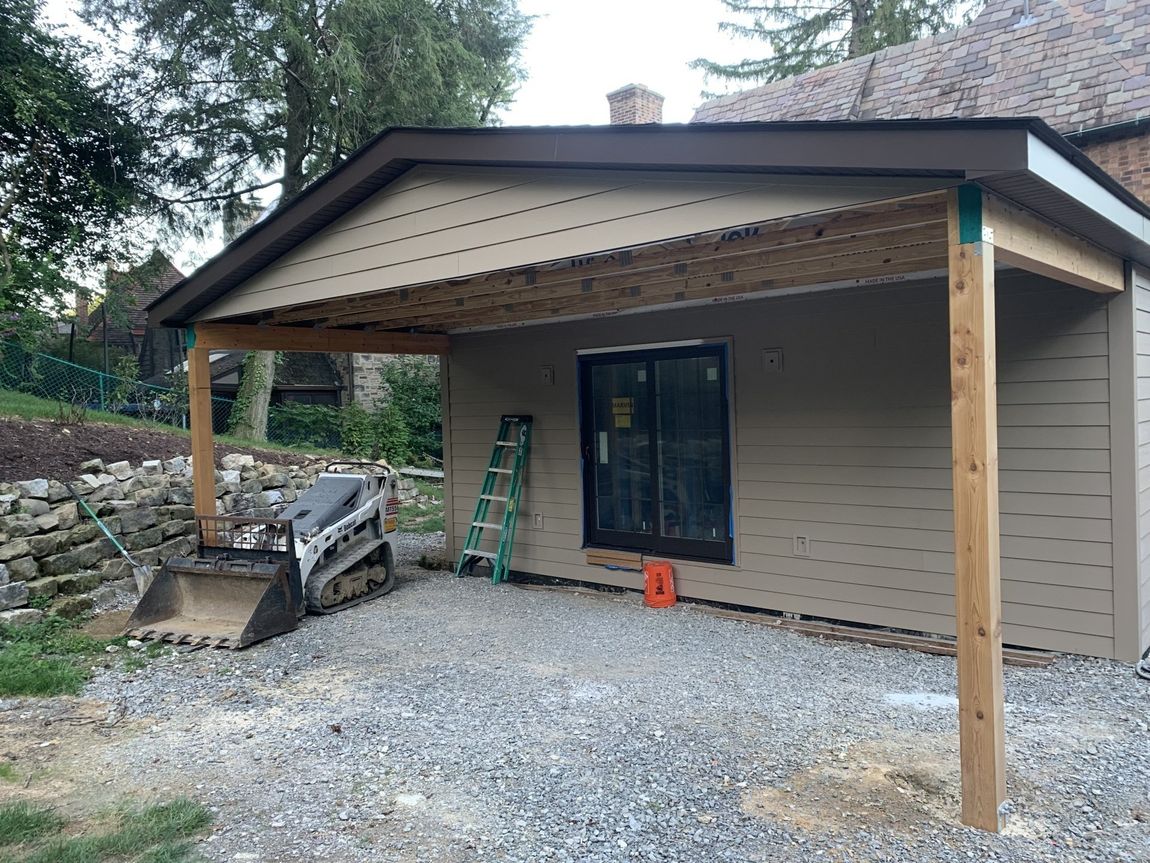
Slide title
Write your caption hereButton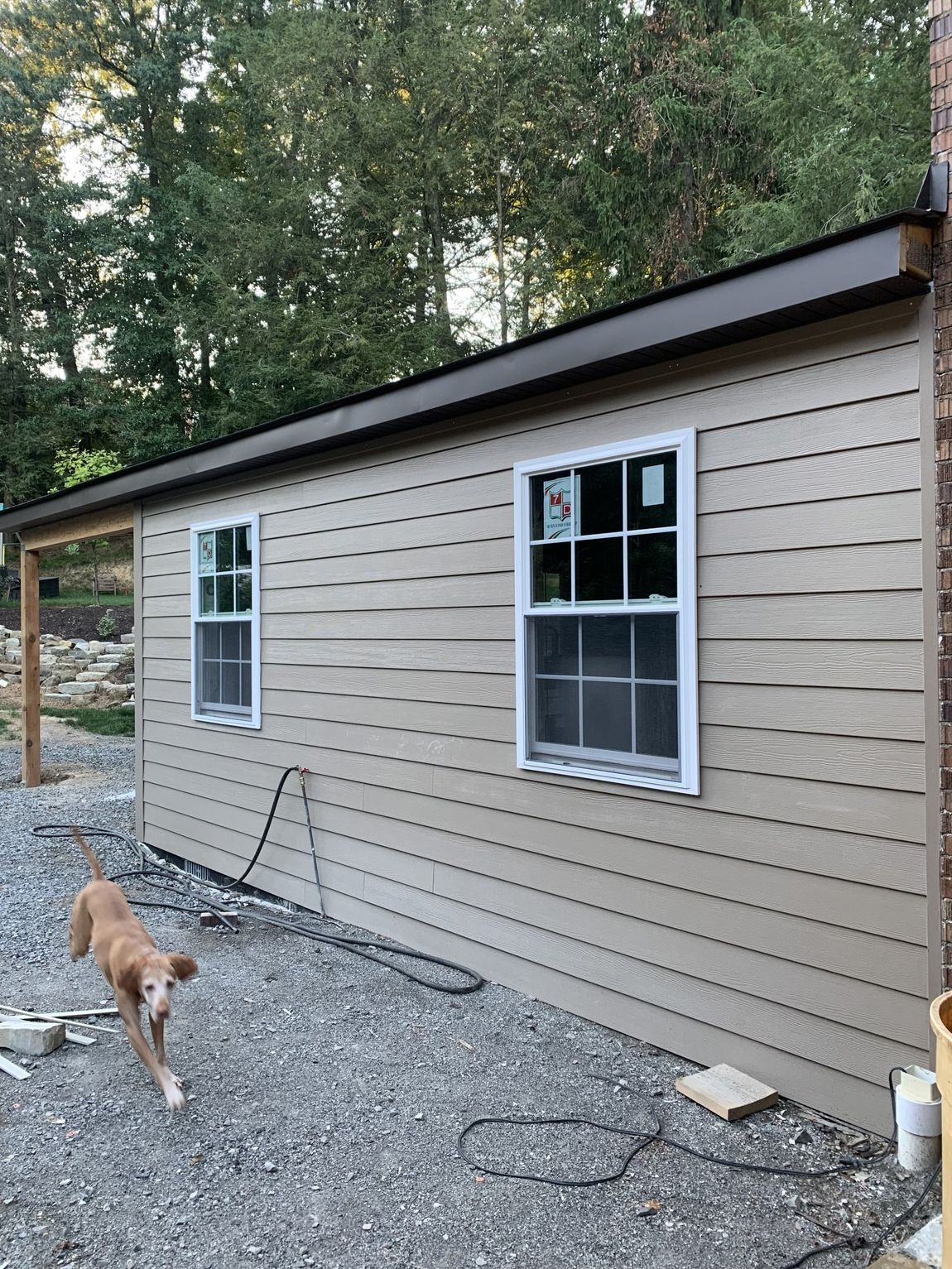
Slide title
Write your caption hereButton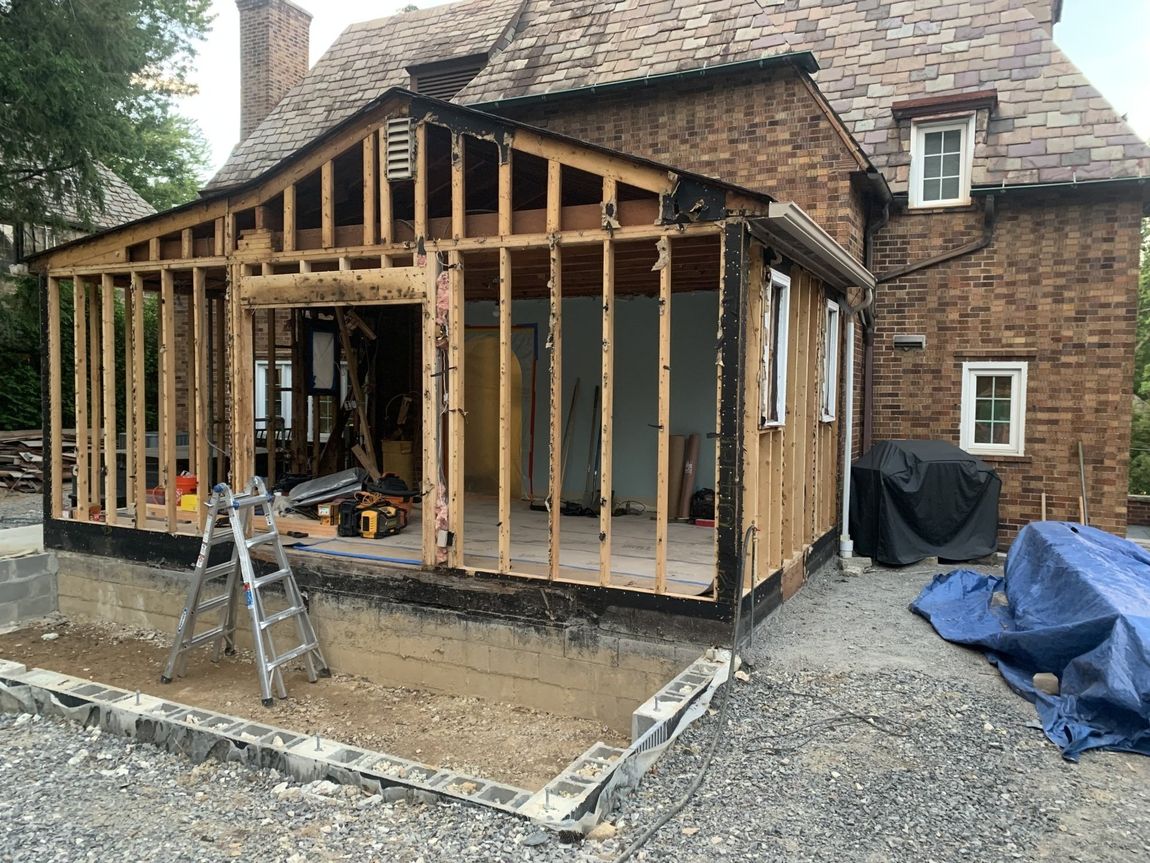
Slide title
Write your caption hereButton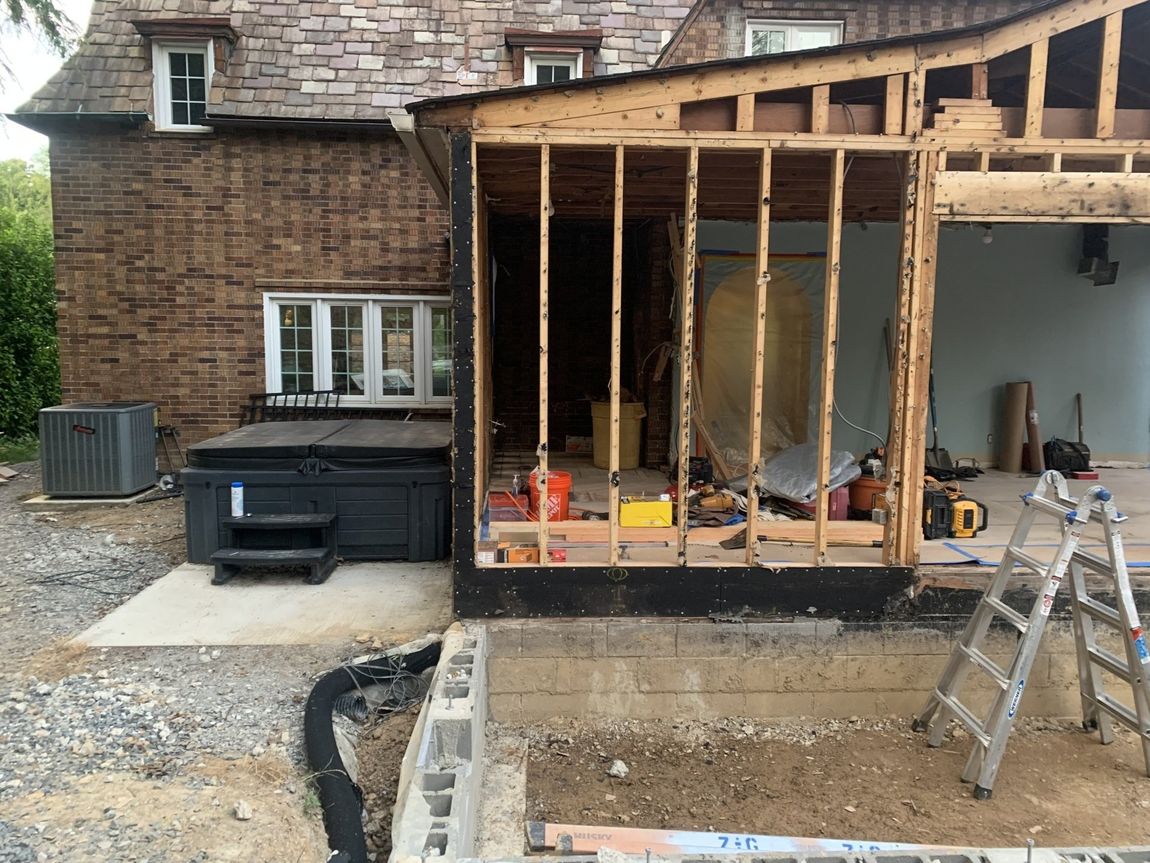
Slide title
Write your caption hereButton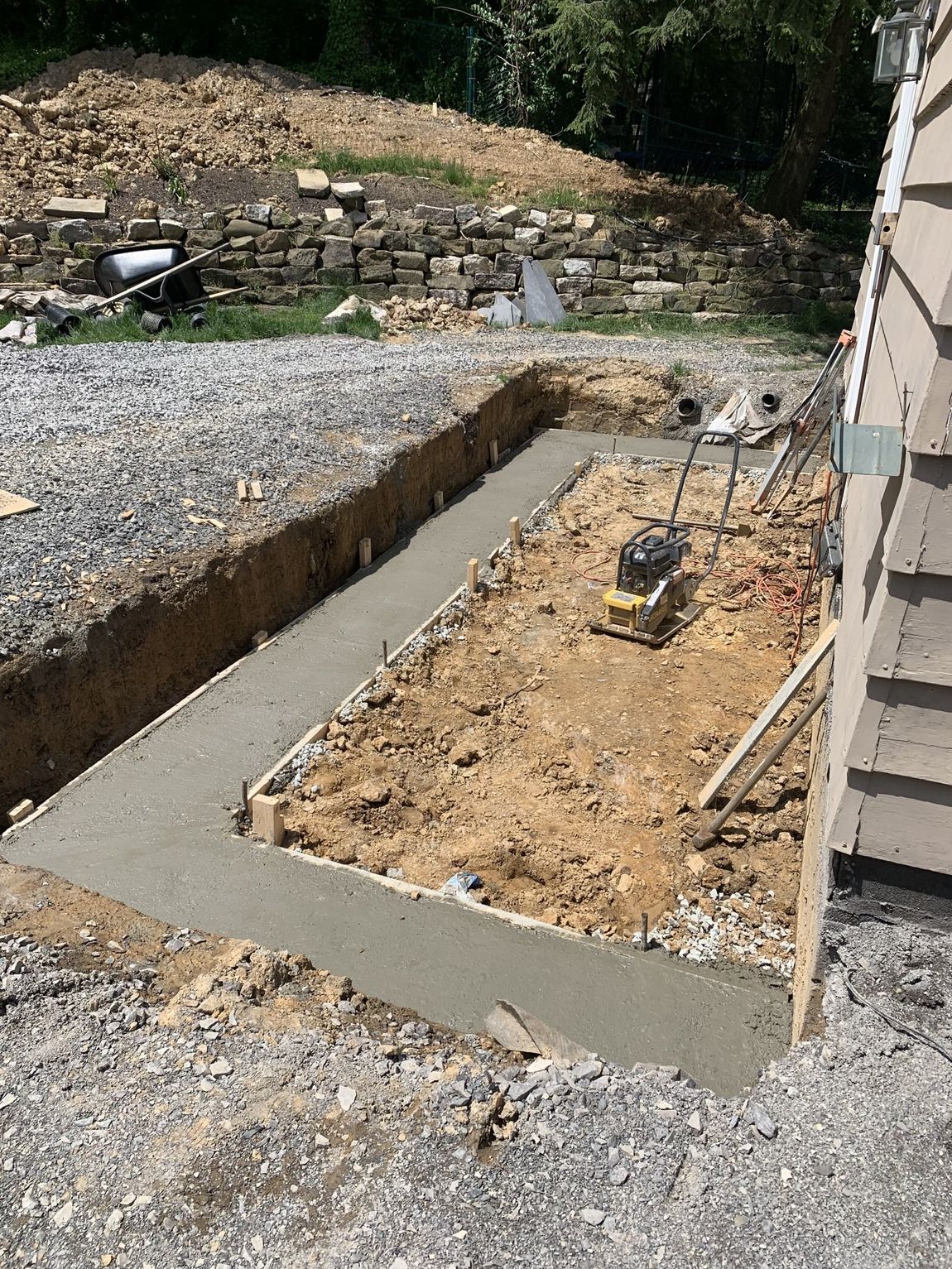
Slide title
Write your caption hereButton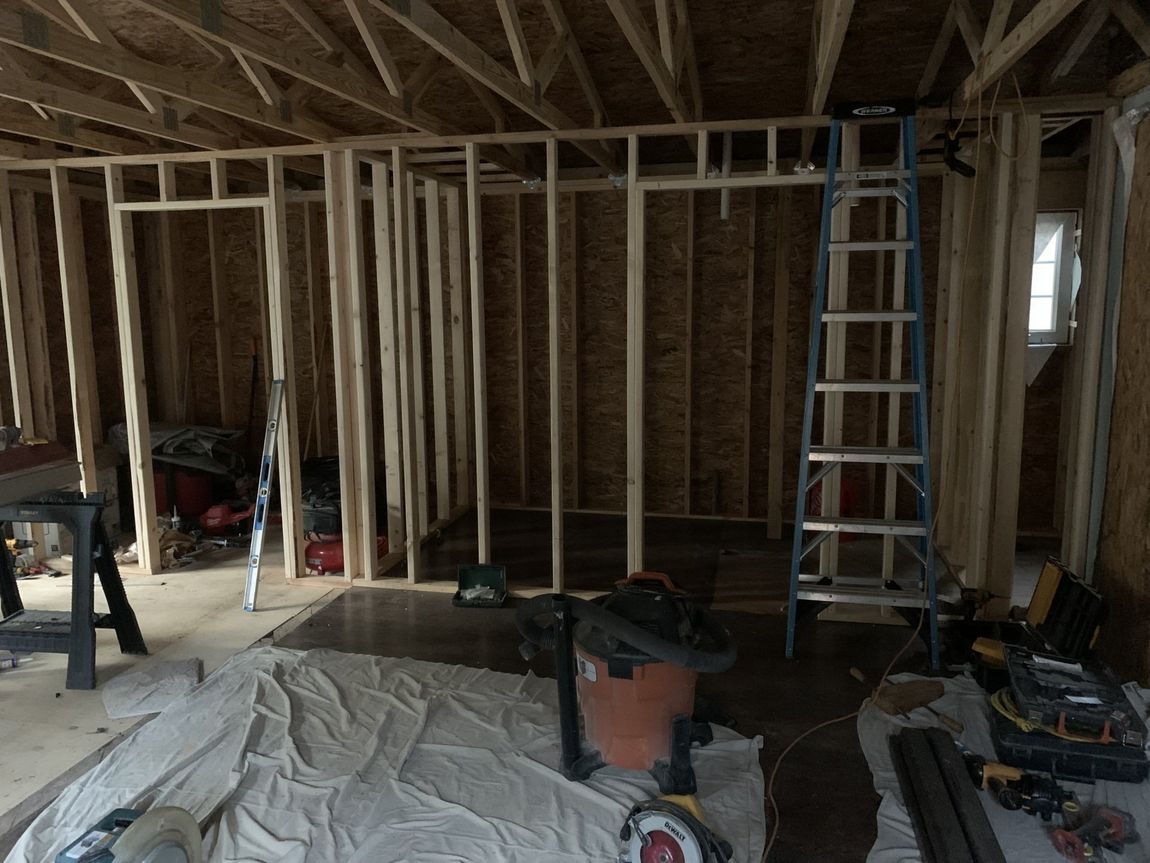
Slide title
Write your caption hereButton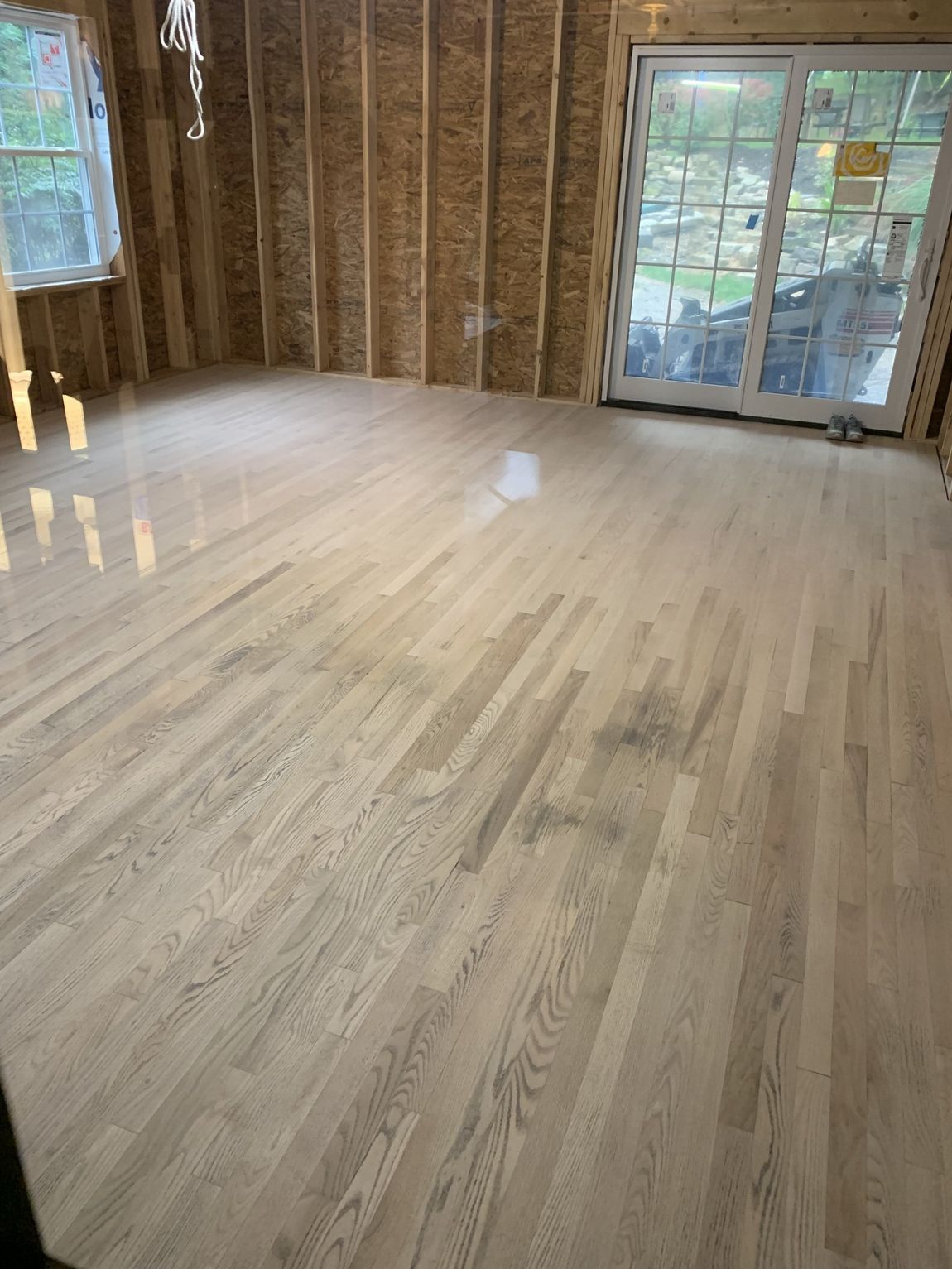
Slide title
Write your caption hereButton
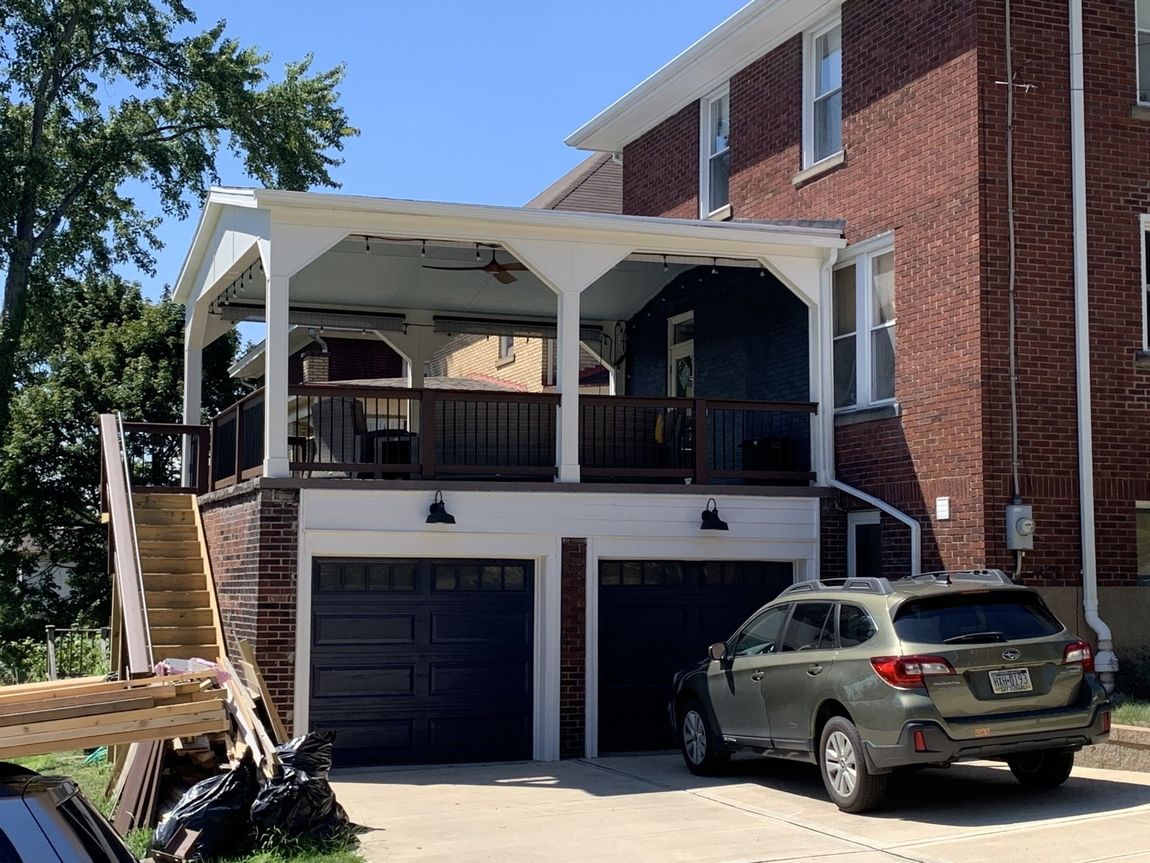
Slide title
Write your caption hereButton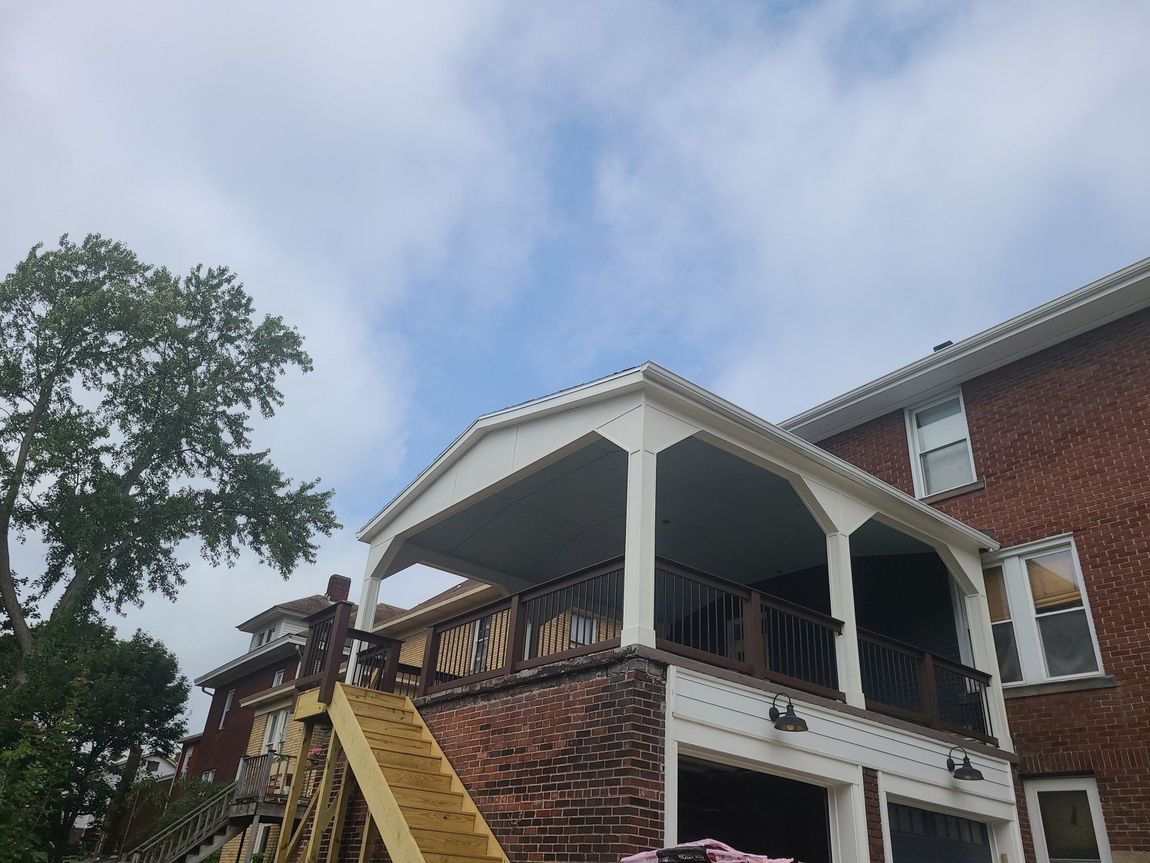
Slide title
Write your caption hereButton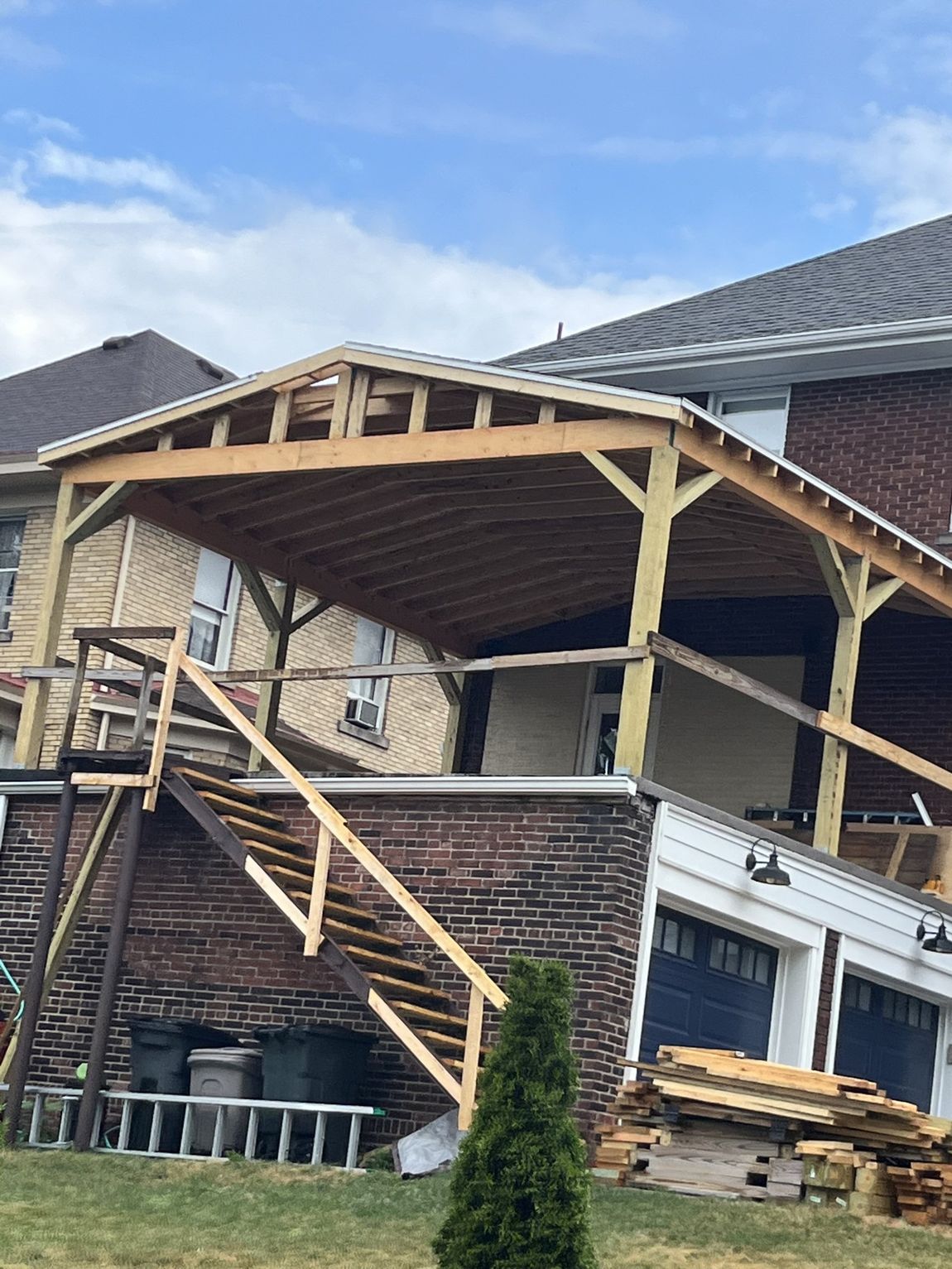
Slide title
Write your caption hereButton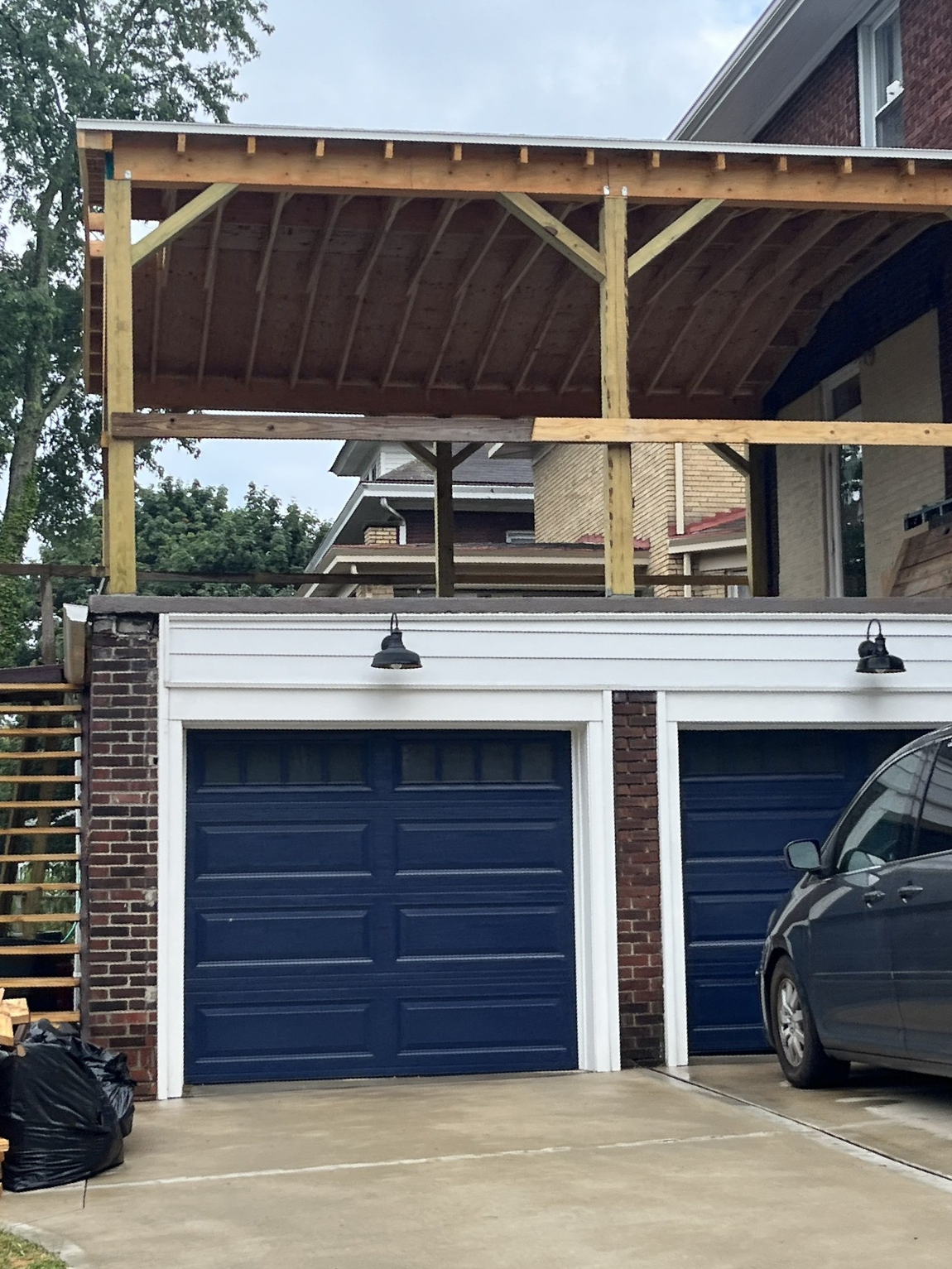
Slide title
Write your caption hereButton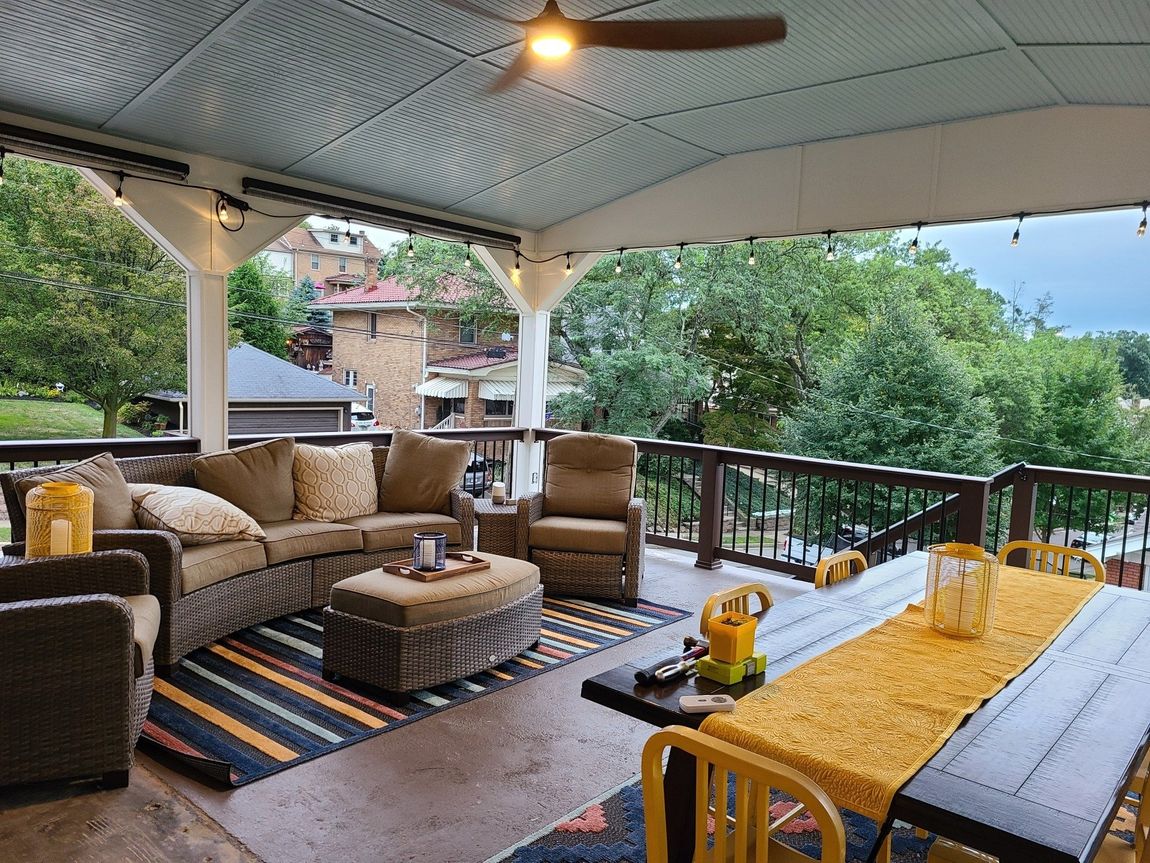
Slide title
Write your caption hereButton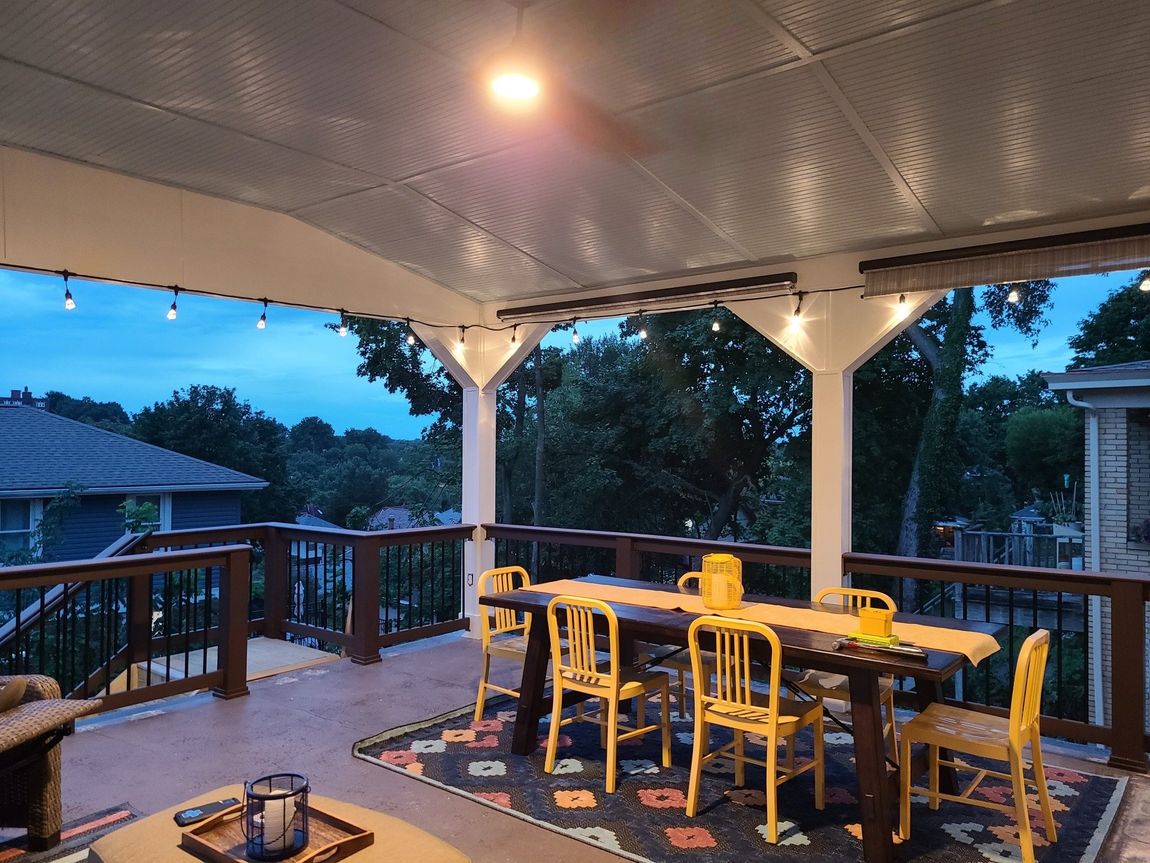
Slide title
Write your caption hereButton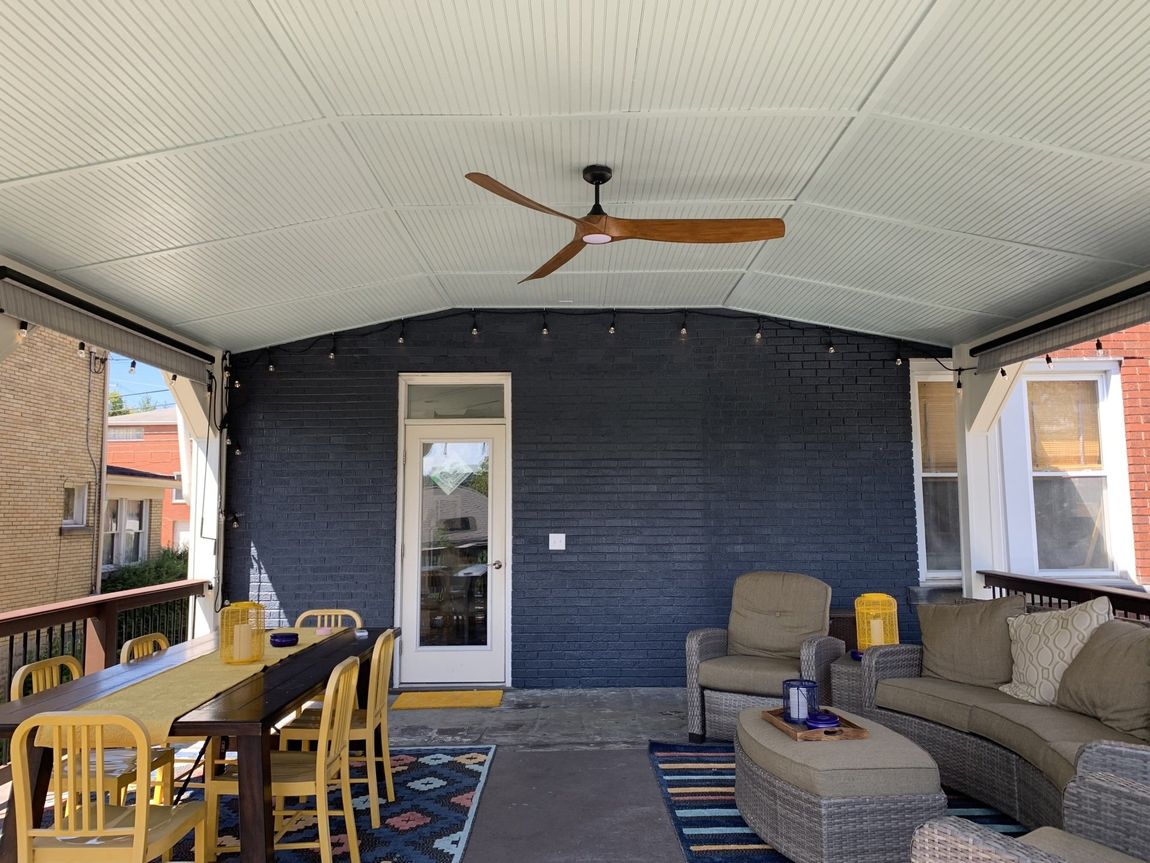
Slide title
Write your caption hereButton
Patio Roof over Garage • Mt. Lebanon, PA
This project consisted of designing a new roof structure to be built over an existing flat garage roof. The existing roof already was a patio area, but the homeowner wanted a covered space. The old stairs were rehabbed as well. Very unique project that left the homeowners very happy with the final product!
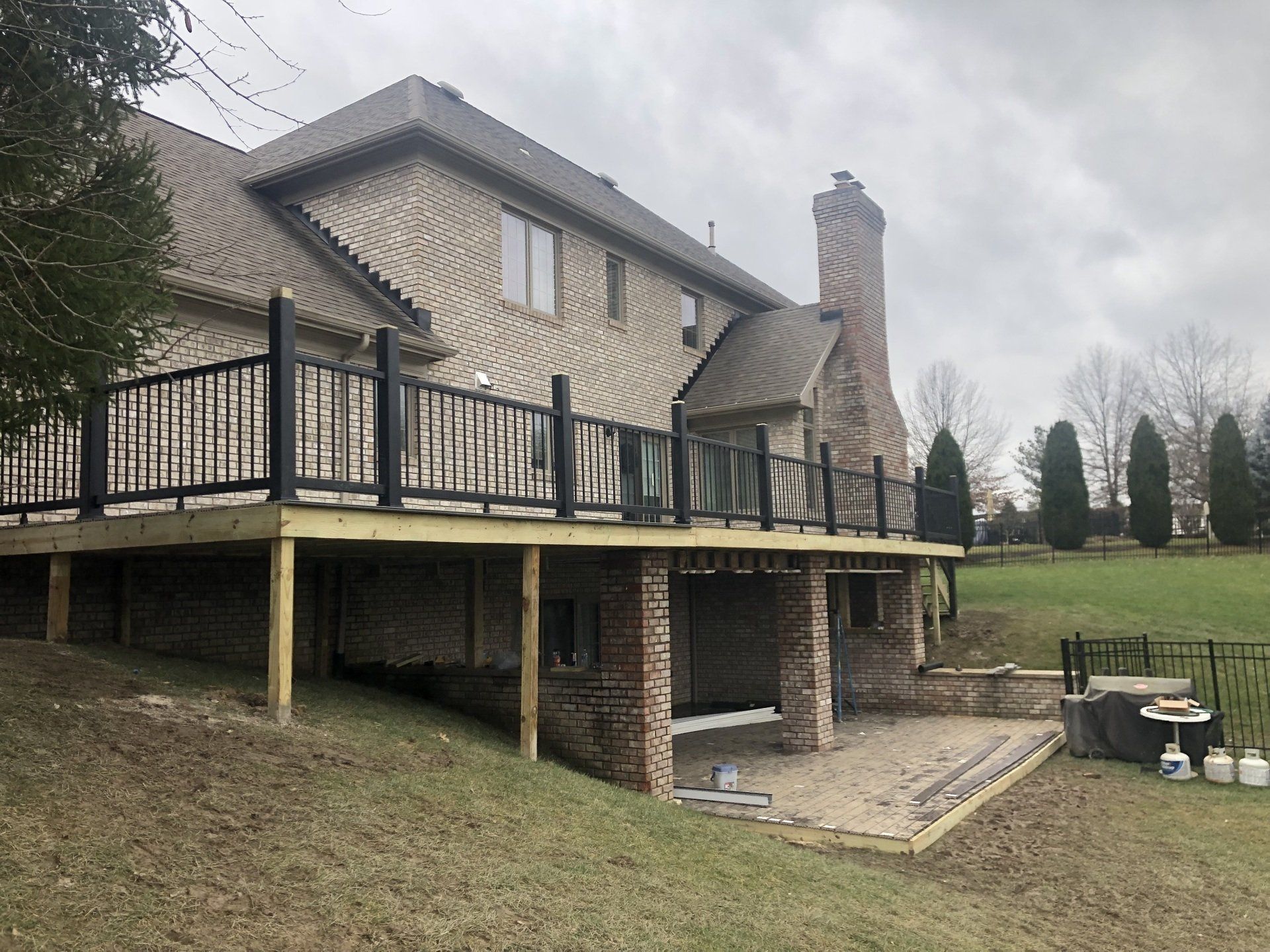
Slide title
Write your caption hereButton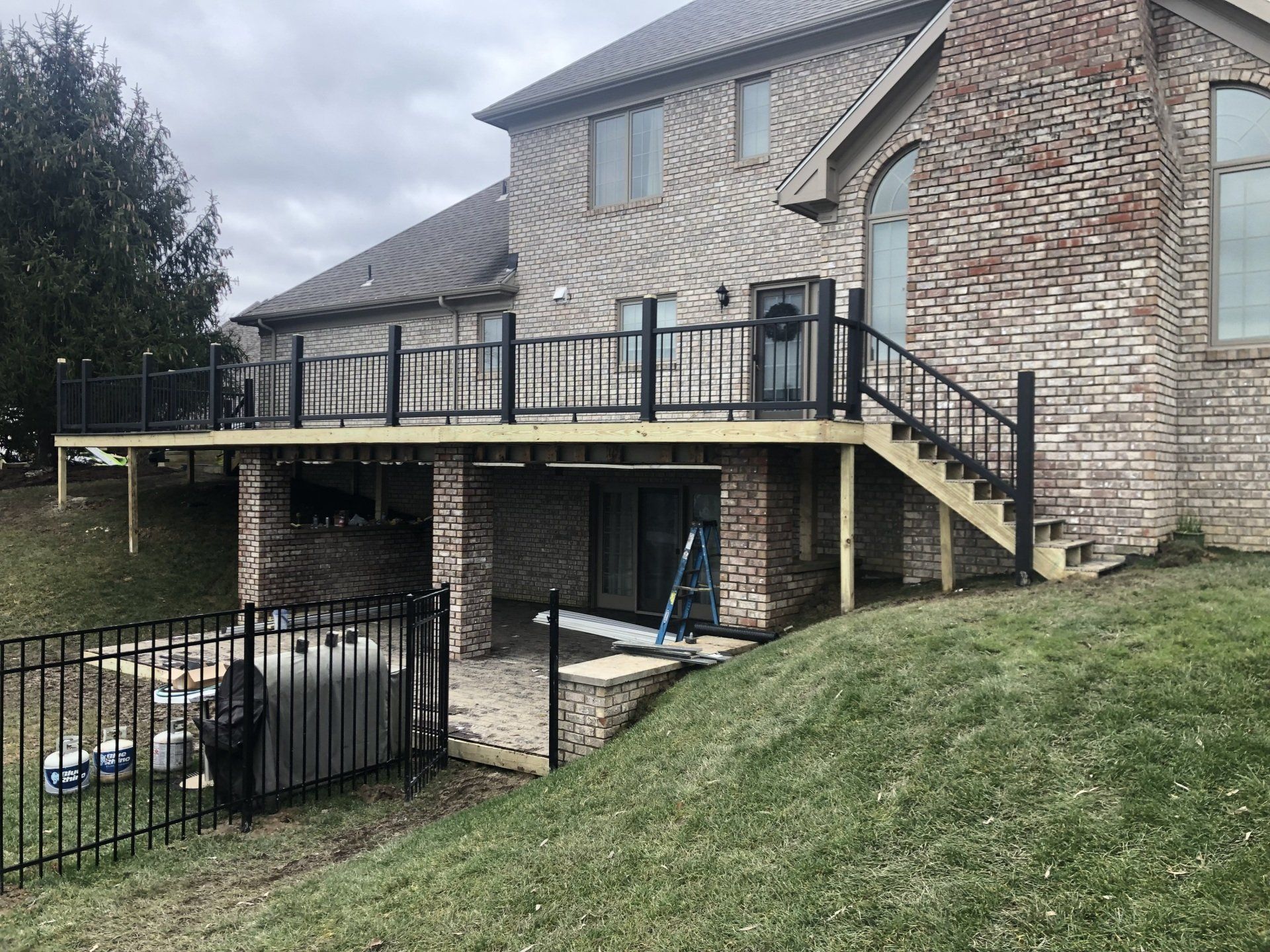
Slide title
Write your caption hereButton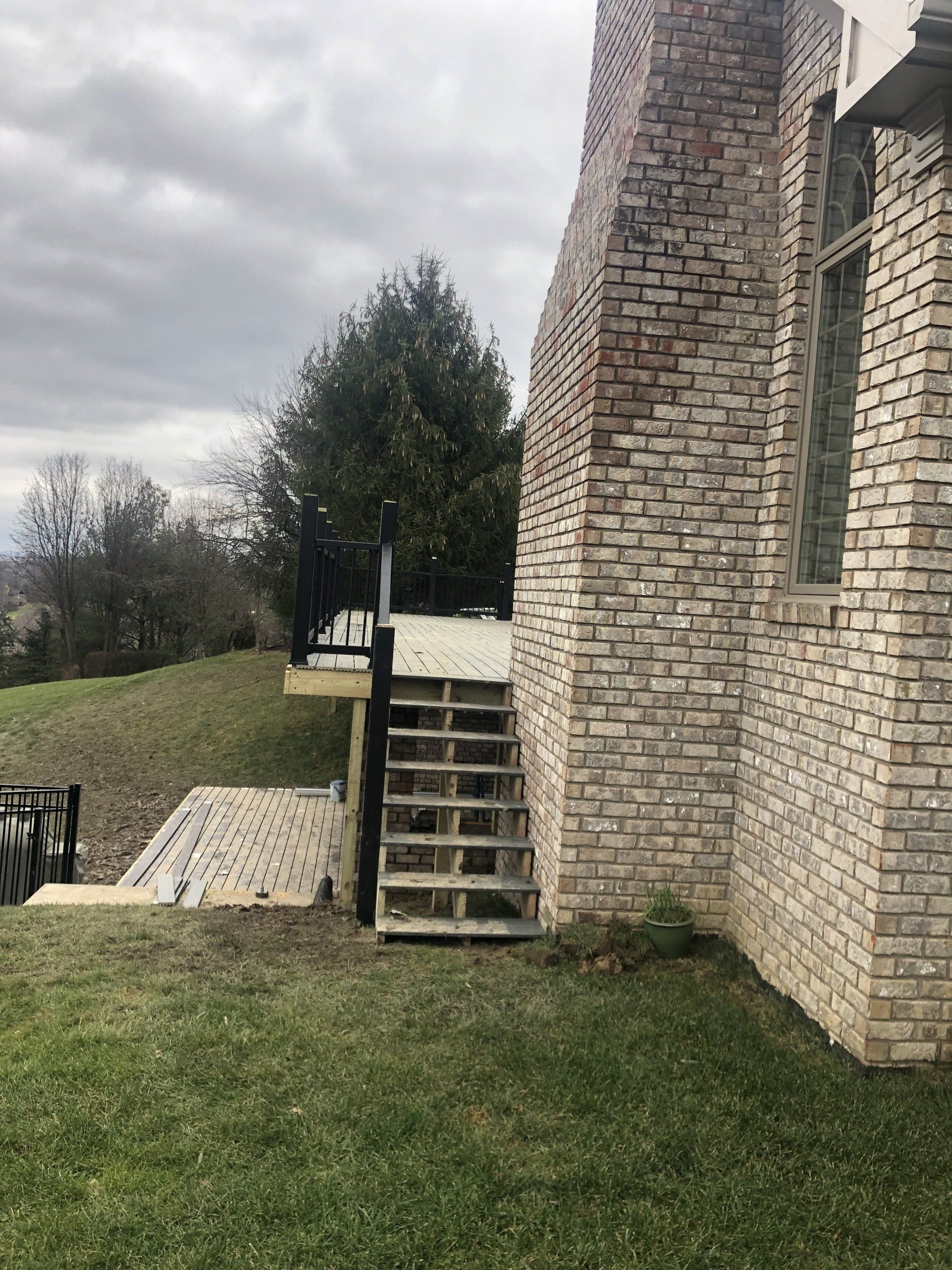
Slide title
Write your caption hereButtonSlide title
Write your caption hereButtonSlide title
Write your caption hereButton
Deck Renovation • Presto, PA
This project was a renovation of an existing deck structure. We worked with the Contractor and Homeowner on the design and layout utilizing some of the existing deck structure as well as adding additional space off to one side. The transformation between before and after is a sight to see!
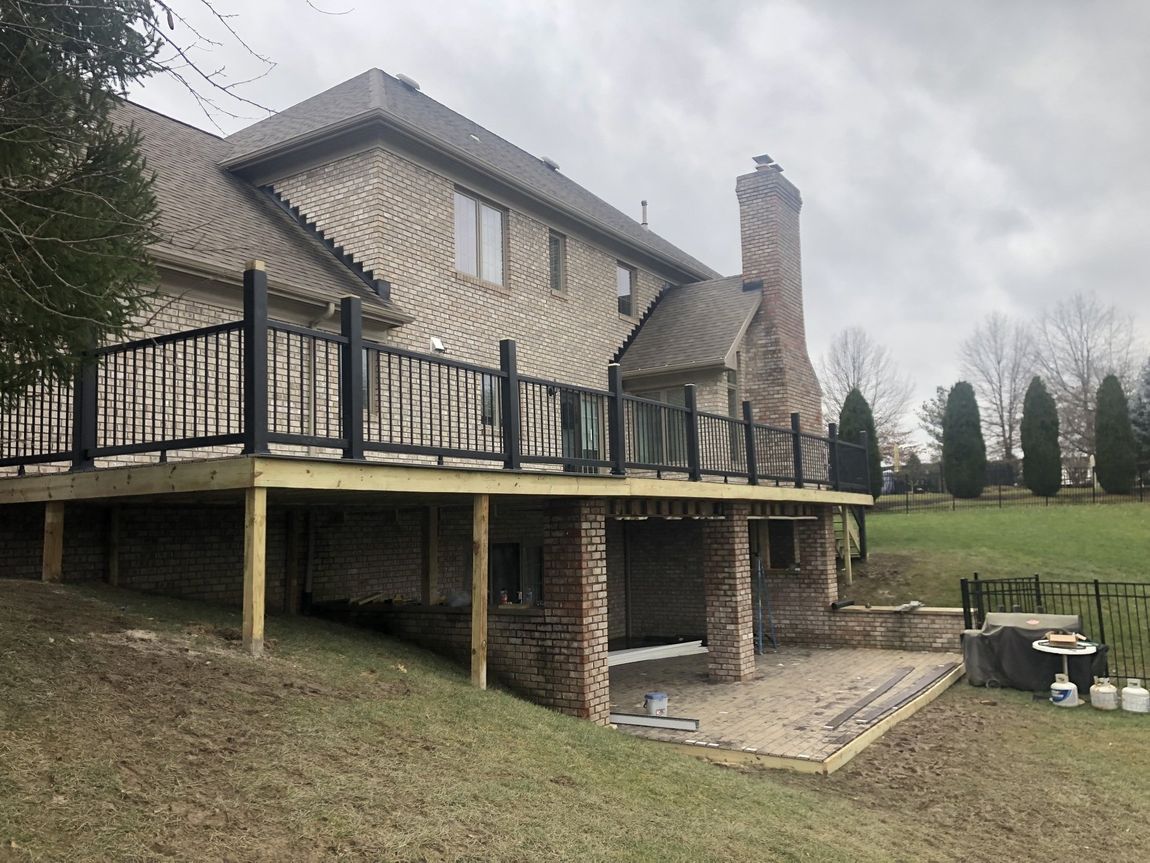
Slide title
Write your caption hereButton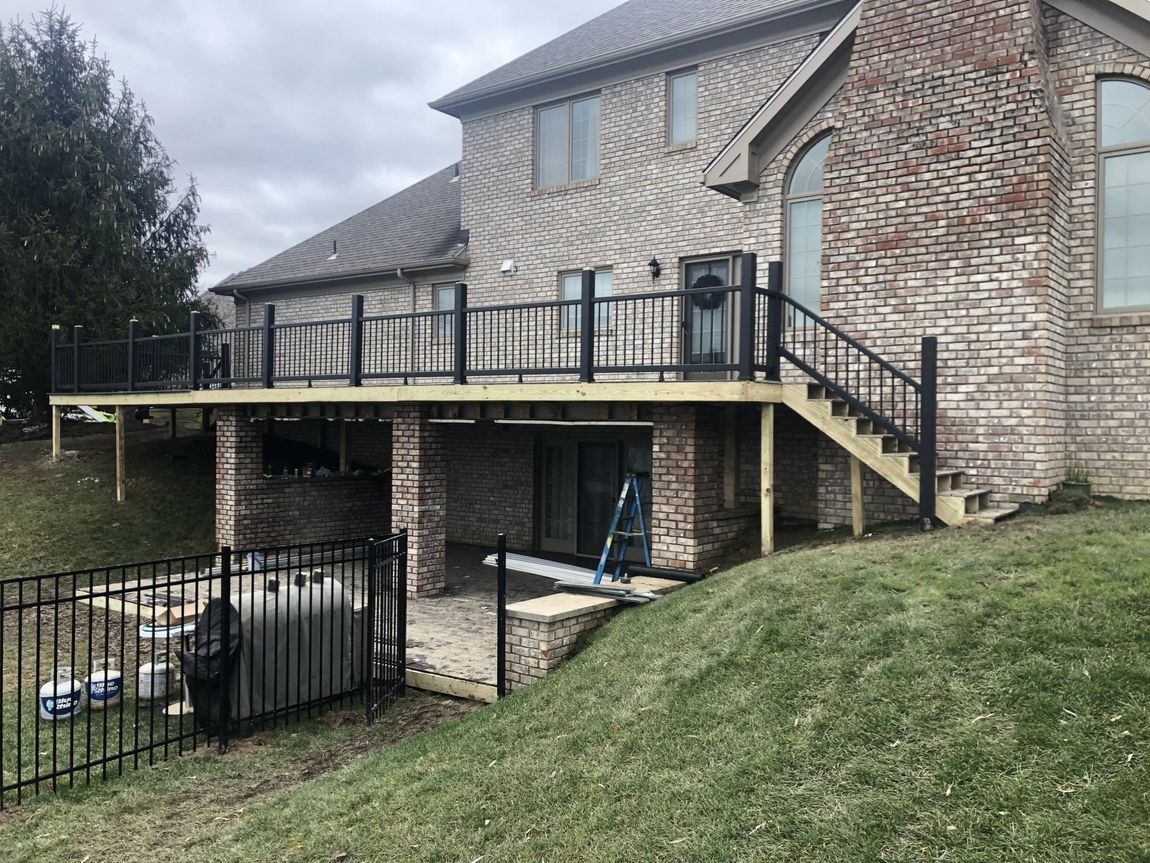
Slide title
Write your caption hereButton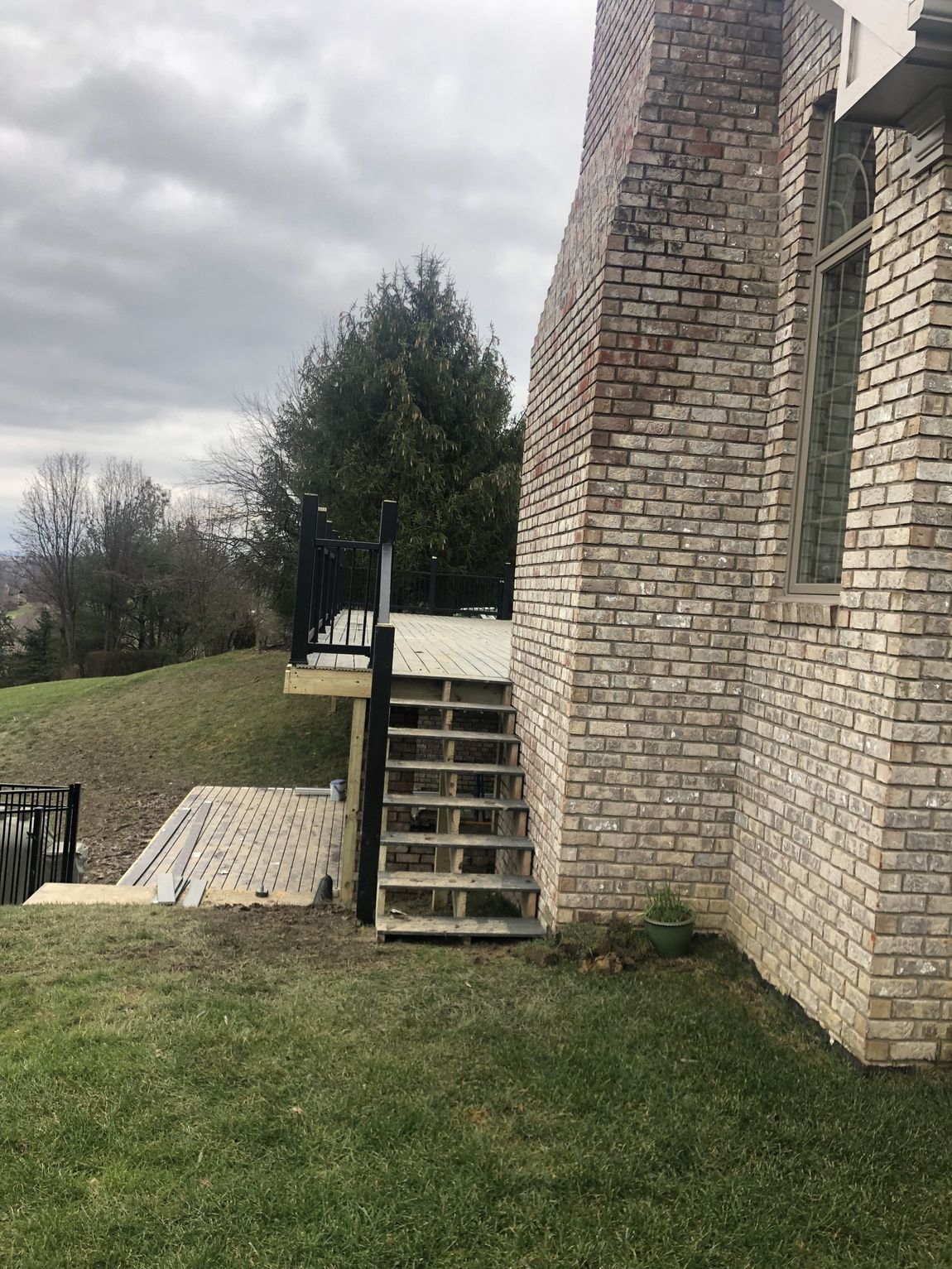
Slide title
Write your caption hereButtonSlide title
Write your caption hereButtonSlide title
Write your caption hereButton
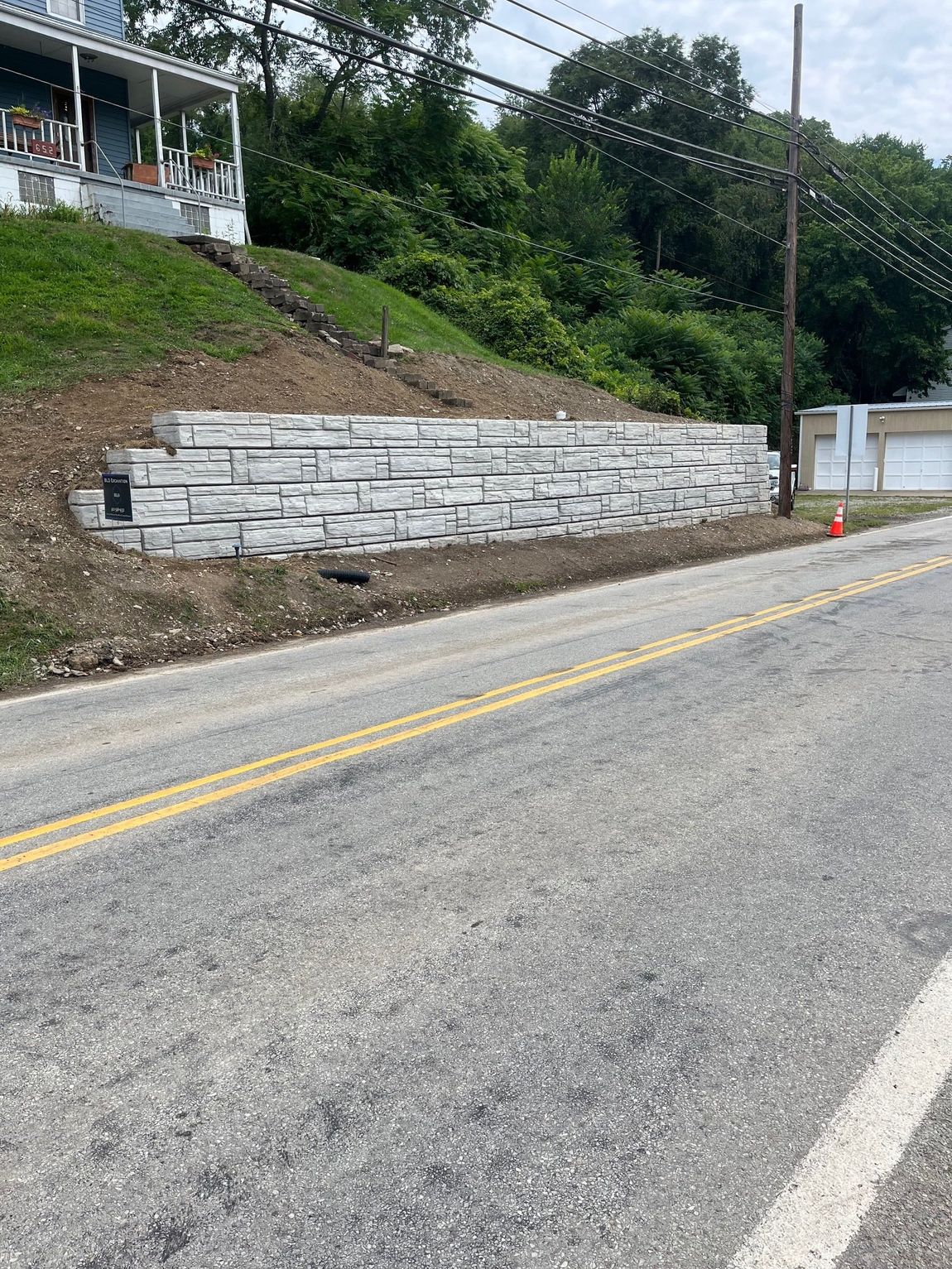
Slide title
Write your caption hereButton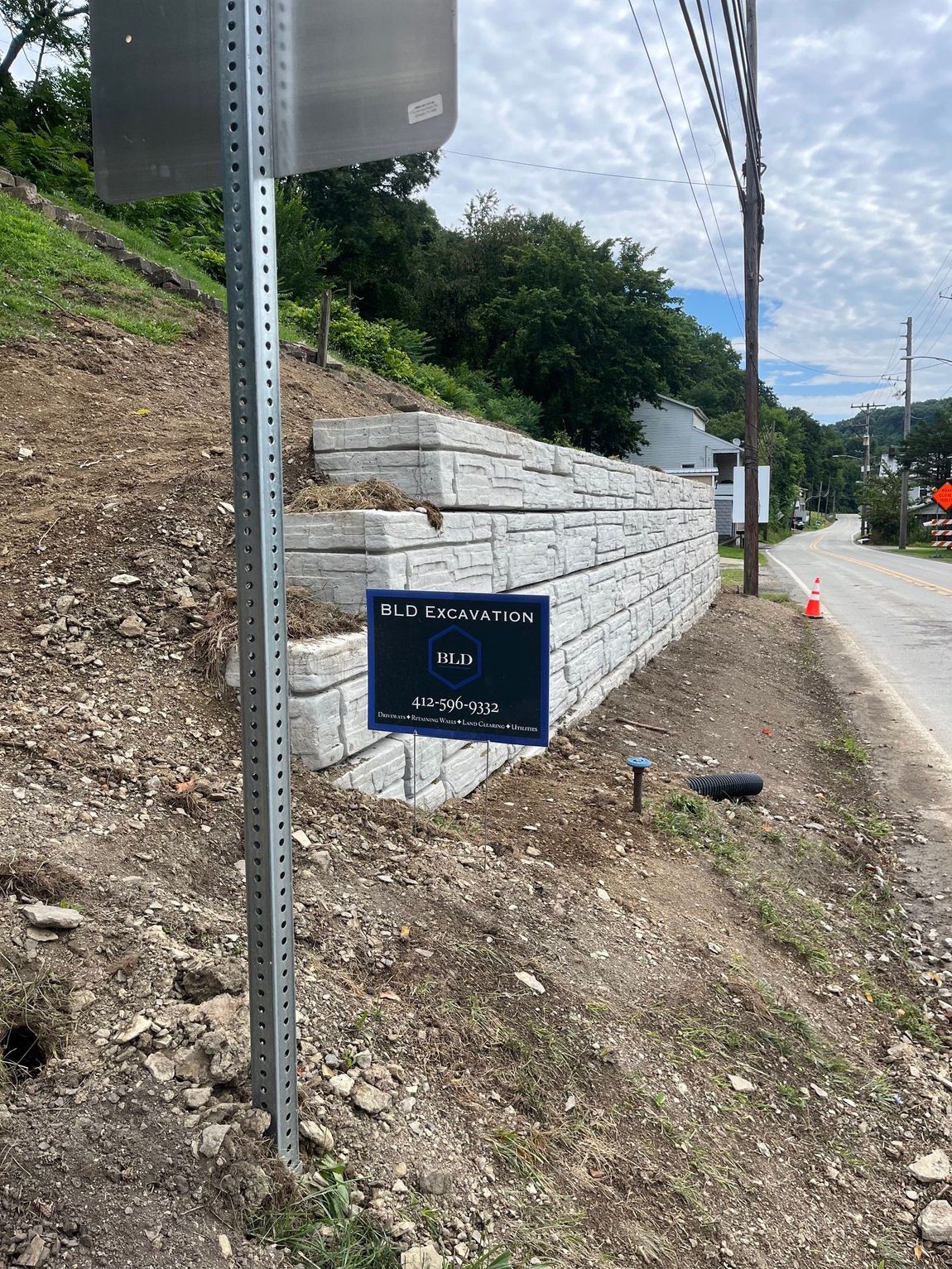
Slide title
Write your caption hereButton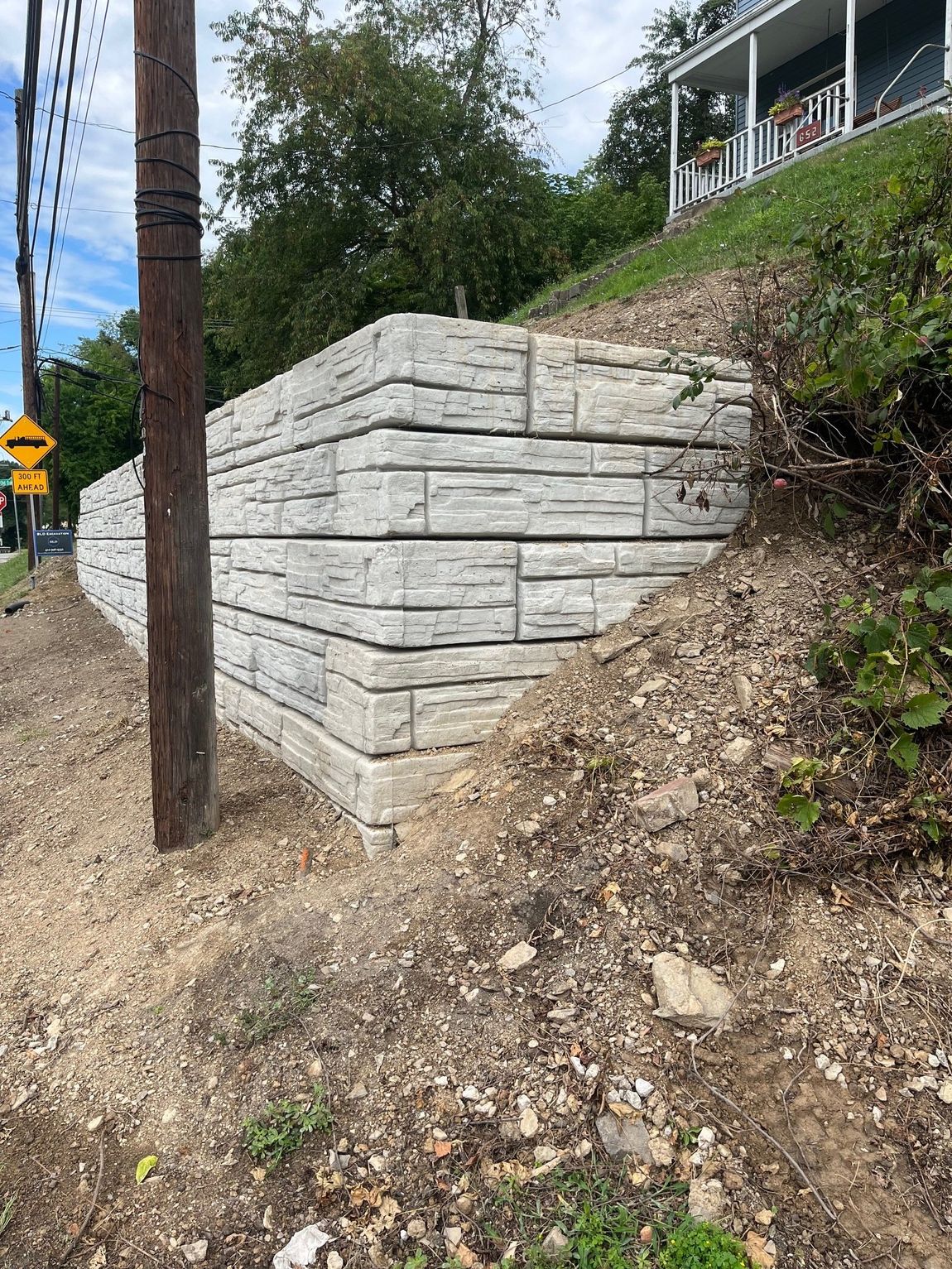
Slide title
Write your caption hereButton
Retaining Wall • Cuddy, PA
We designed a new Recon concrete block retaining wall to replace an old, deteriorated stone retaining wall. We provided PA PE sealed drawings to submit to the township to satisfy permitting requirements. The new wall looks a lot better than the old one!
Slide title
Write your caption hereButtonSlide title
Write your caption hereButtonSlide title
Write your caption hereButtonSlide title
Write your caption hereButtonSlide title
Write your caption hereButtonSlide title
Write your caption hereButtonSlide title
Write your caption hereButton
New Deck • Fox Chapel, PA
We worked with the Contractor to develop a deck design for the homeowner. We provided some preliminary renderings so the homeowner could have a visual of the new structure prior to finalizing the design. The new deck tied in great with the existing house!
Slide title
Write your caption hereButtonSlide title
Write your caption hereButtonSlide title
Write your caption hereButtonSlide title
Write your caption hereButtonSlide title
Write your caption hereButtonSlide title
Write your caption hereButtonSlide title
Write your caption hereButton
Slide title
Write your caption hereButtonSlide title
Write your caption hereButtonSlide title
Write your caption hereButton
Small Patio Roof • Ross Twp, PA
We assisted a very handy homeowner with this small patio roof structure at the rear of their house. They just needed some advice on a few structural items and we were able to assist. The project turned out great!
FIND OUT HOW STEEL CITY STRUCTURAL ENGINEERING CAN HELP YOU
